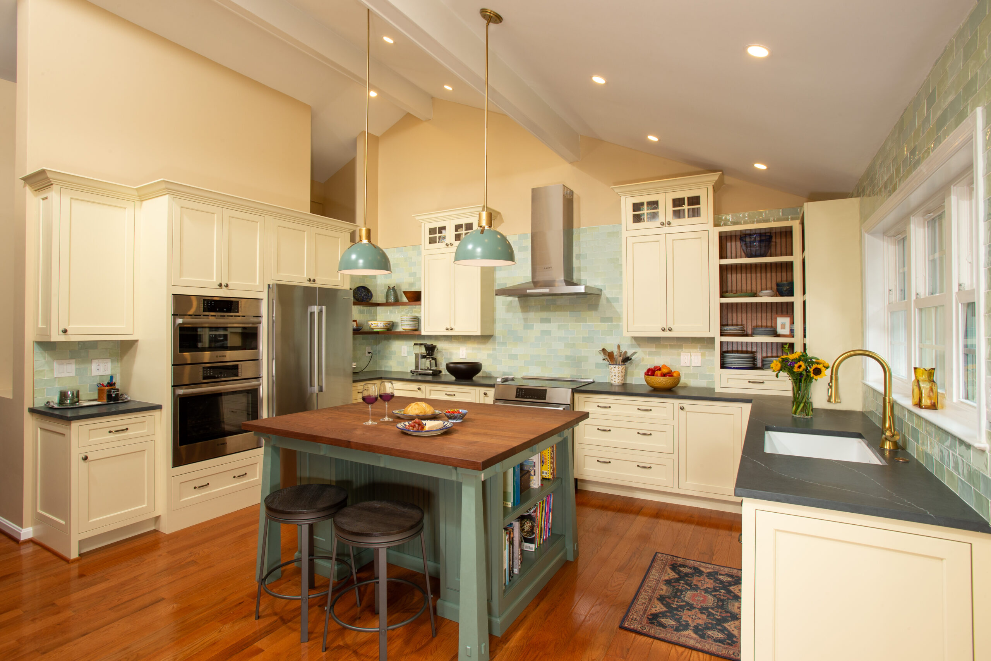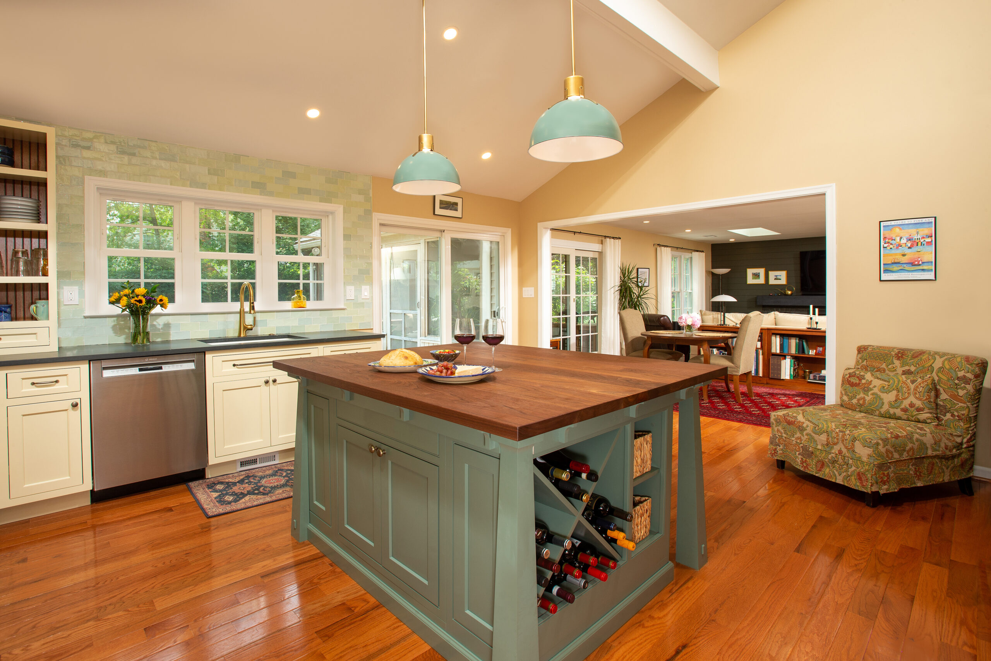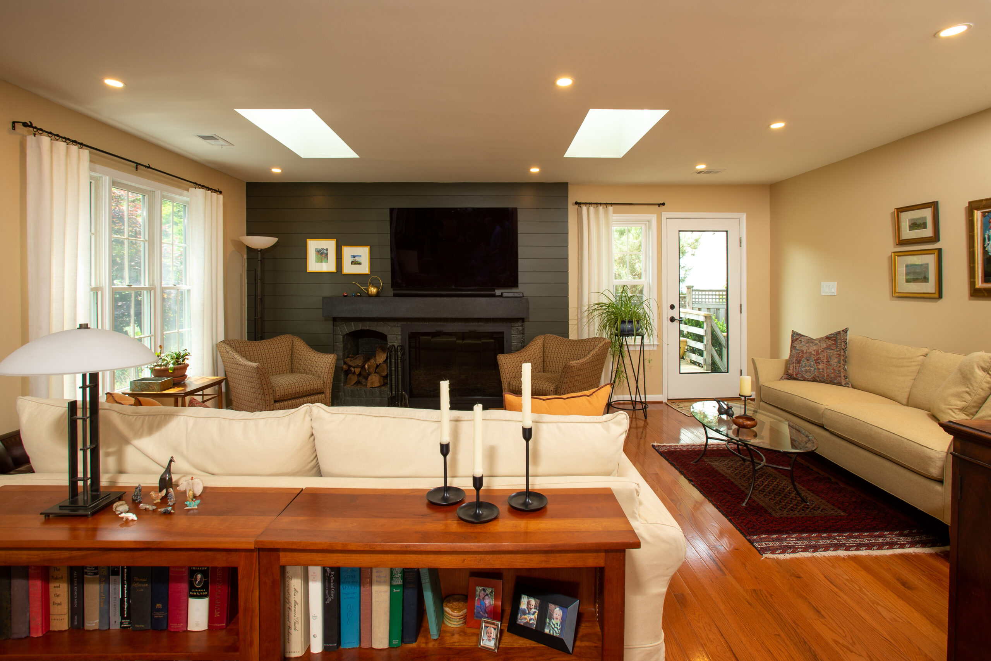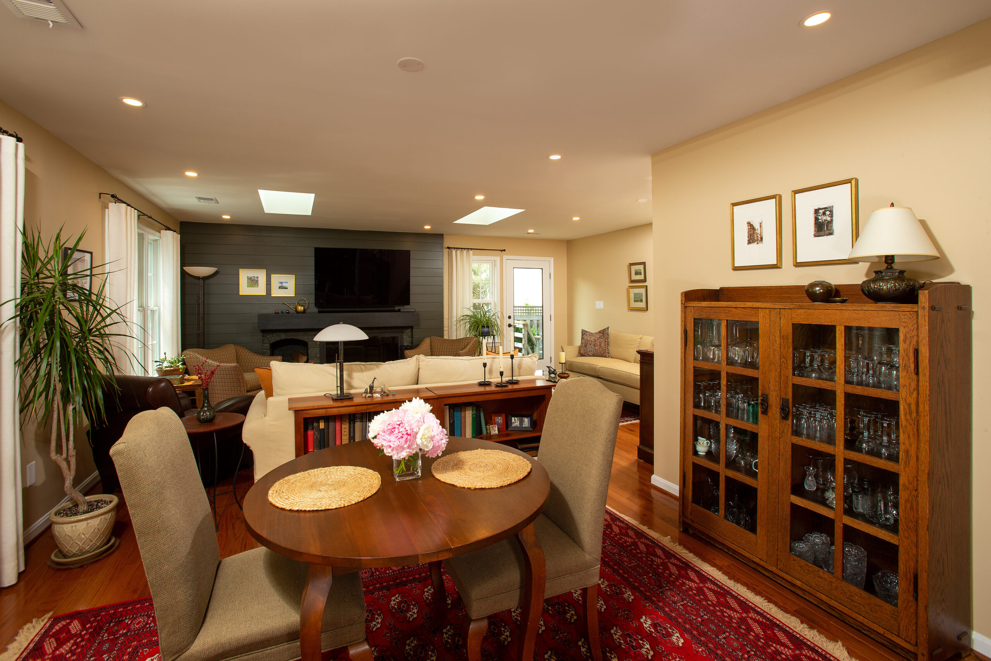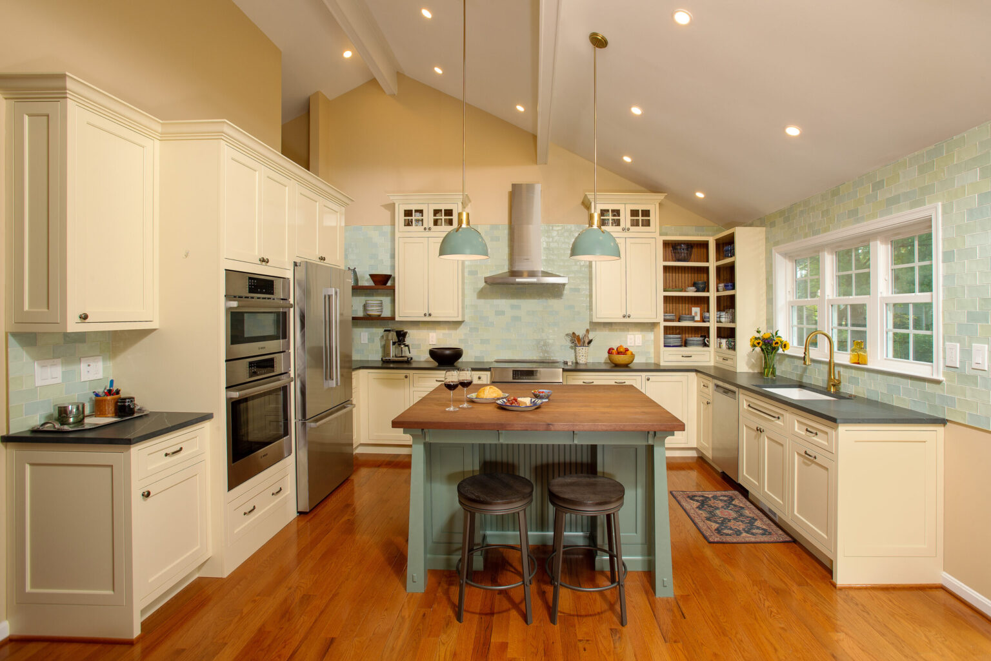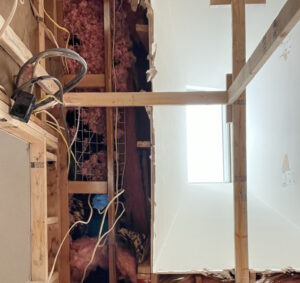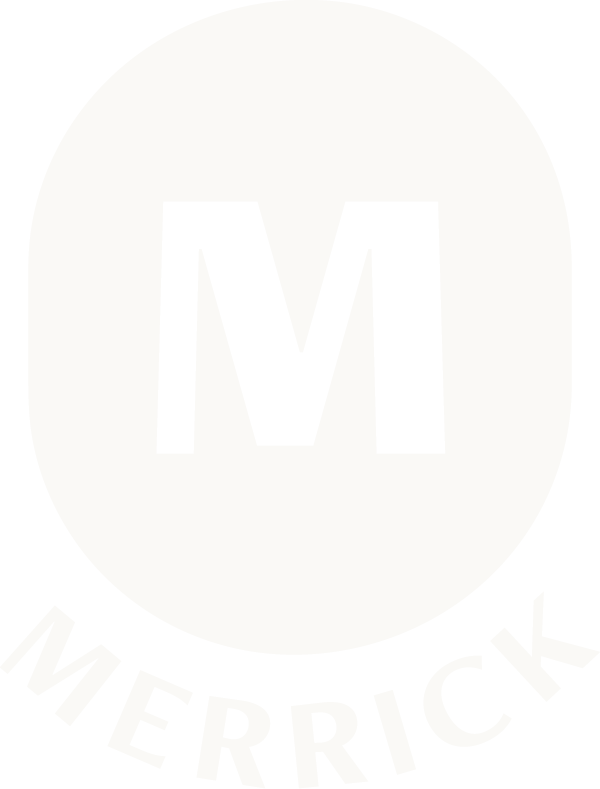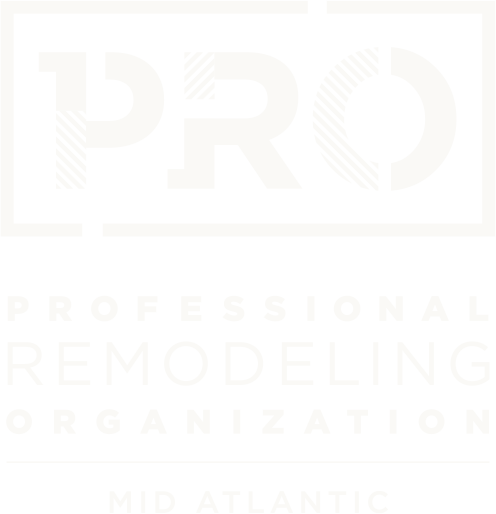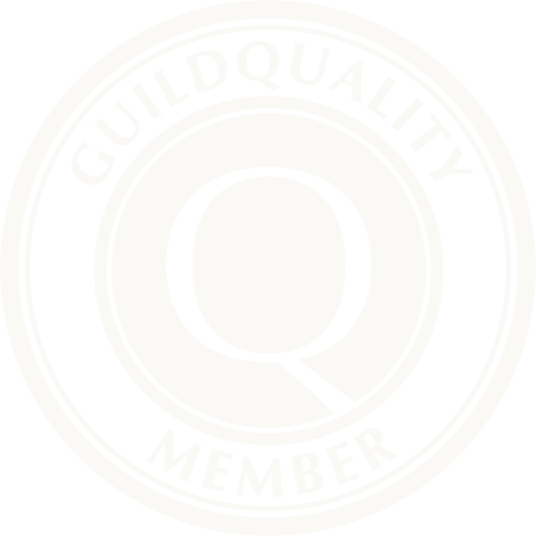Overcoming Disappointment with Surprise
In the beginning working with Bill and Lori was slow. They had already invested in a design with an architect that was going require an addition and was significantly more than they wanted to spend. It took a number of conversations to get them prepared to spend more money on design with no guarantees. On the positive side we were recommended by the previous architect, so there was a level of trust given based on that recommendation.
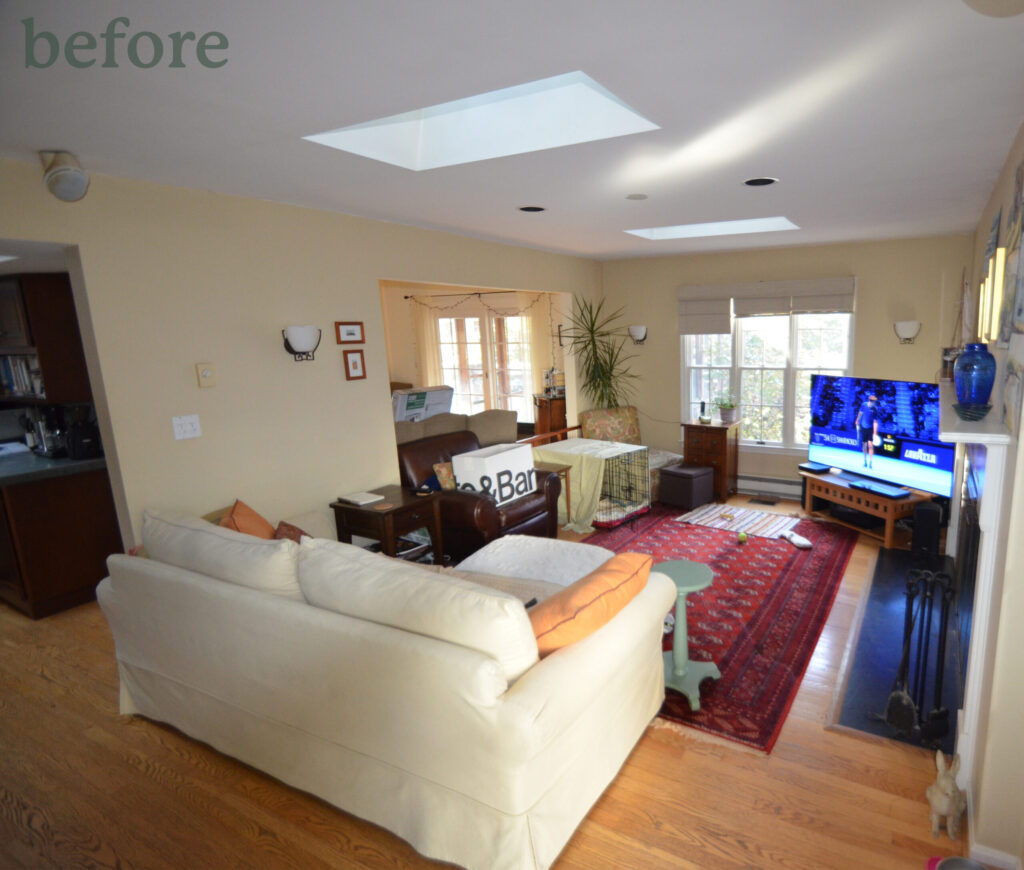
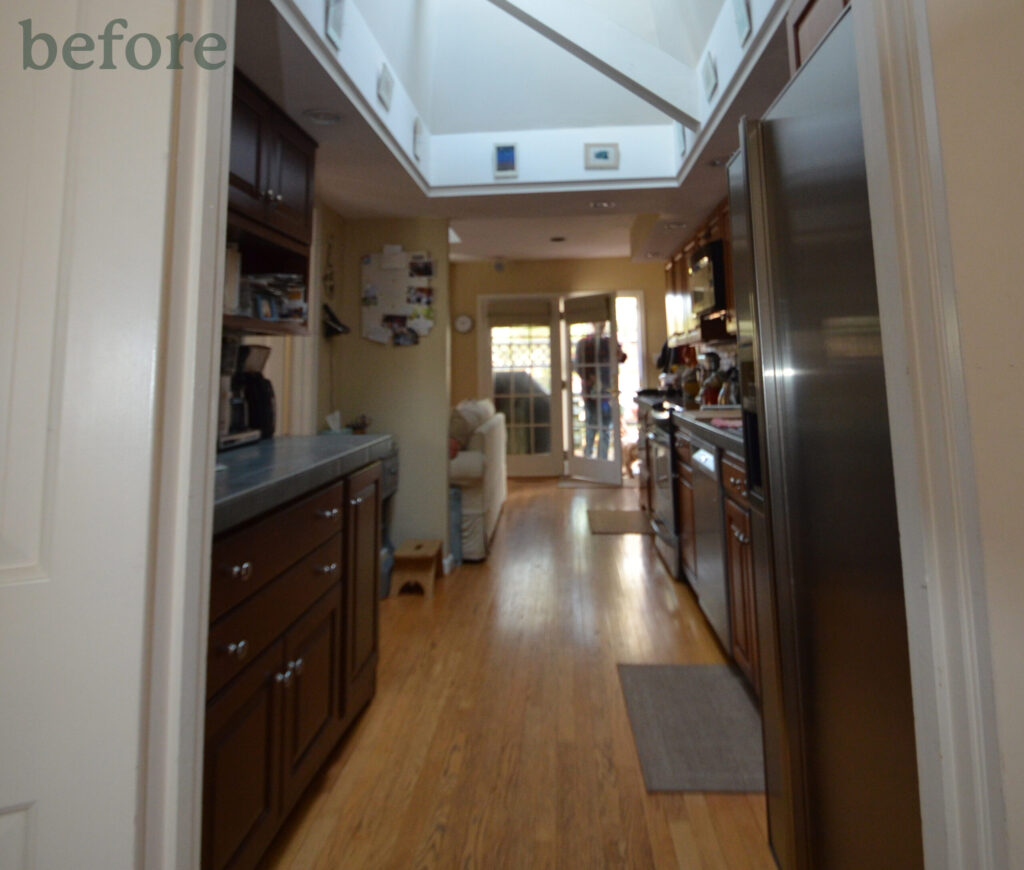
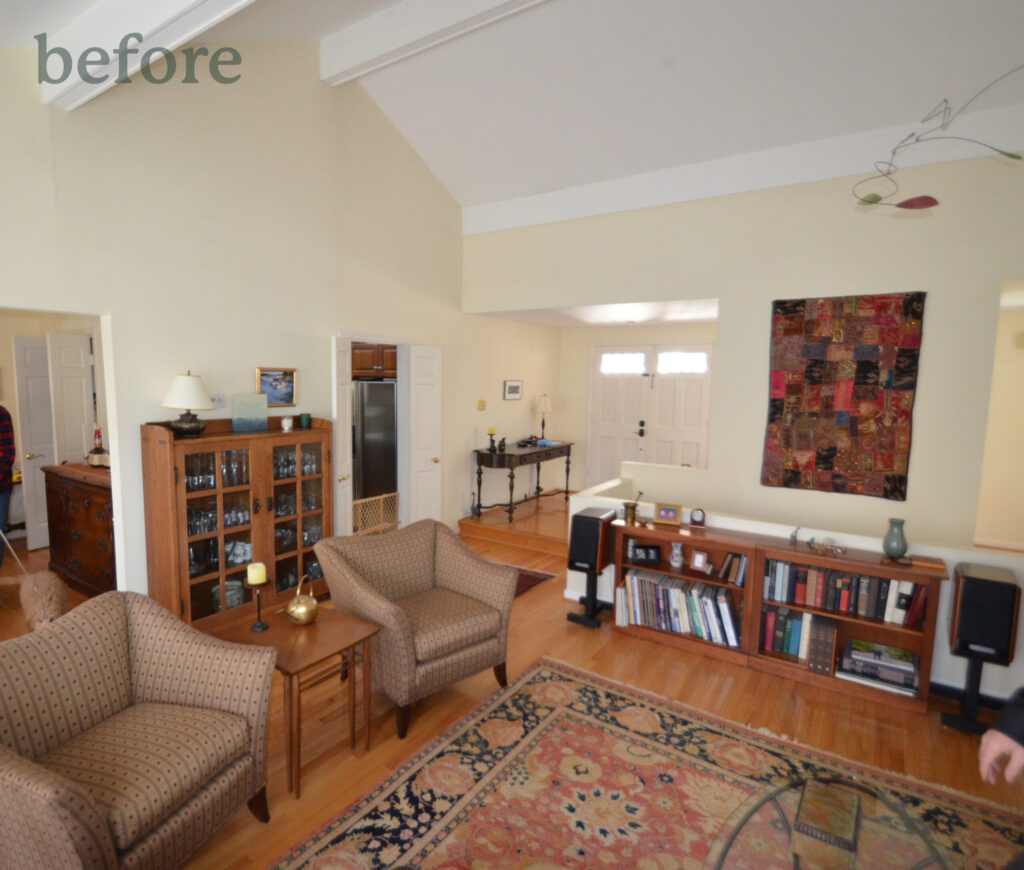
Once we got them signed up, the first step was to shake up their expectations. On our very first walk through, it became apparent that they didn’t use the largest room in the house. All their time was spent in the galley kitchen and crowded living room, and the large bright family room was just the room you walk through to get to the other spaces.
Luckily both Bill and Lori were open to creative solutions and by the end of the first design meeting we all agreed that moving the kitchen was the right call. Further it allowed for a larger kitchen then even the architects planned addition.
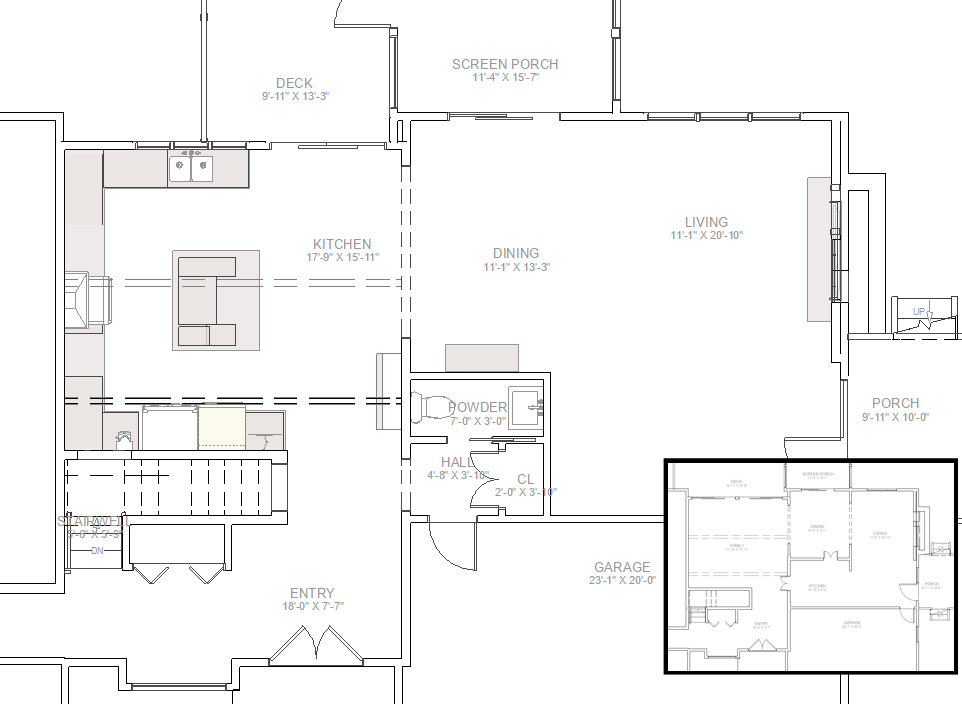
Finding Inspiration in the Everyday
The design moved quickly, as despite their protestations that they don’t know what looks good, they both possess a keen aesthetic eye. Bill is a water colorist, a lifelong pursuit evidenced by framed and unframed work hung around the house. Lori had a few furniture pieces she was proud of, particularly mission inspired cabinet with glass doors in her dining room. The watercolors inspired the backsplash tile, a dappled green that provides soft texture without being busy. The cabinets speak to the mission style utilizing inset cabinets and articulated joints on the island, thanks to Candlelight Cabinetry.
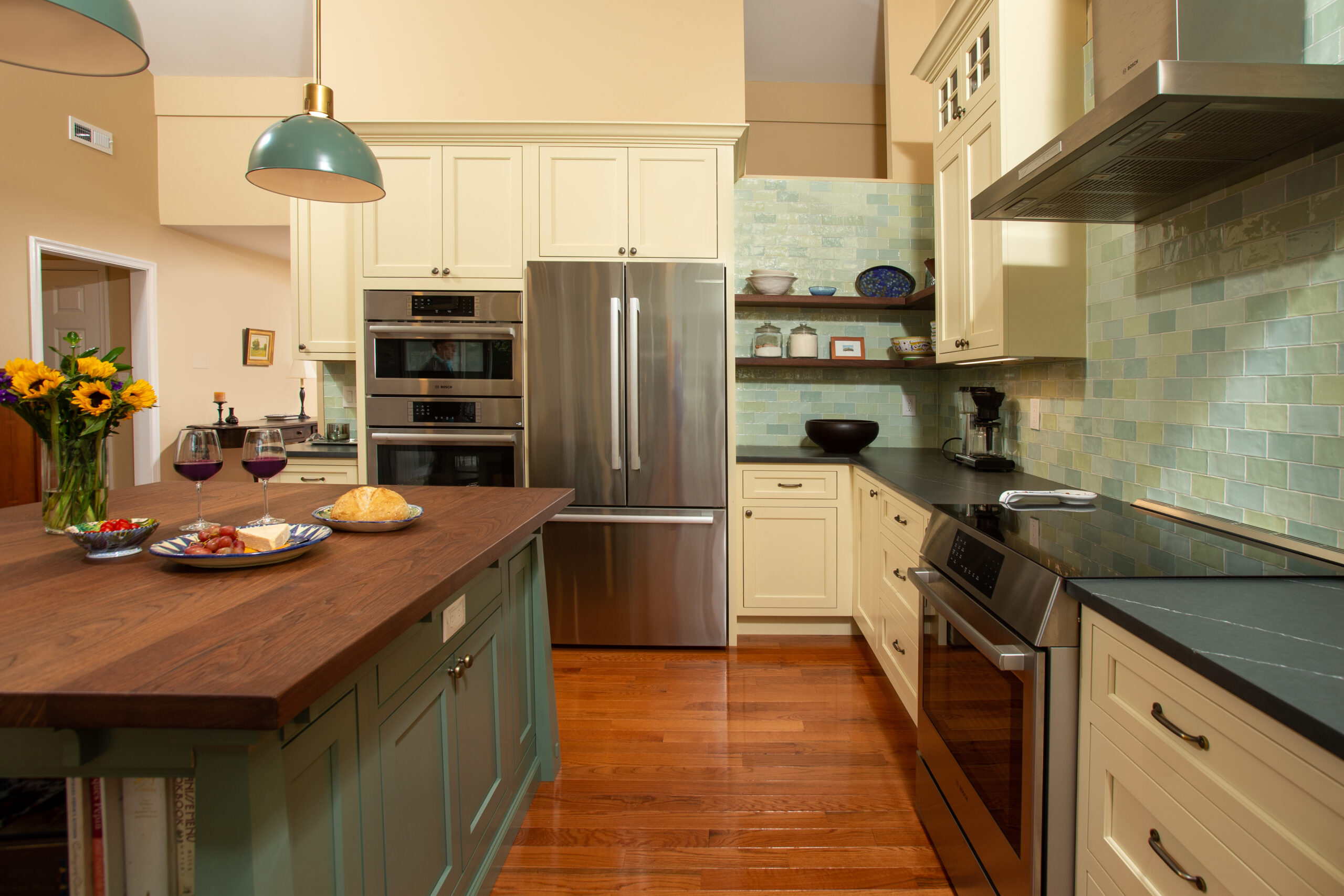
Bill and Lori enjoy watching TV in the evening and building fires in the winter. Previously the TV occupied a corner adjacent to the fireplace, which worked well but was outdated. Knowing from the start that the Television had to move, we had to come to terms with putting the TV over the fireplace. To do this we lowered the mantel for site lines and replaced the fireplace doors. Adding a wall treatment and a dark color allows for the television to blend in while not in use.
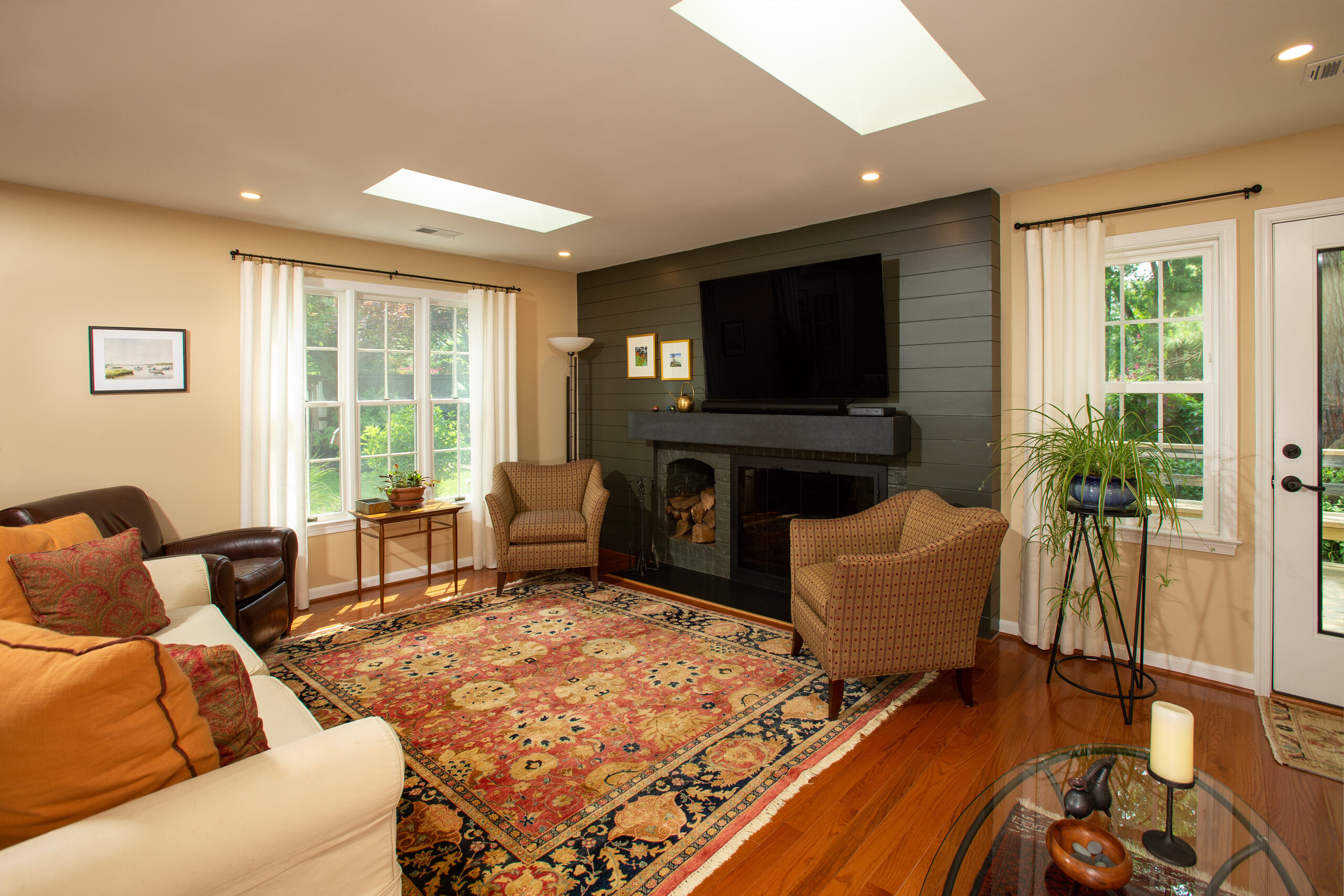
The Silver Lining to Delays
The project was not without bumps, such as appliance lead times shifting and a subterranean trunk line that had collapsed. These delays gave us extra time to be creative. The slow down during demolition while the HVAC was addressed led to our favorite special moment. The team appreciated the light pouring in from the existing skylight so much that the framing was shifted to funnel light into both the new powder room and the expanded living room. The living room shaft acts as a natural wall washer creating the perfect spot for art.
A Story Book Kitchen
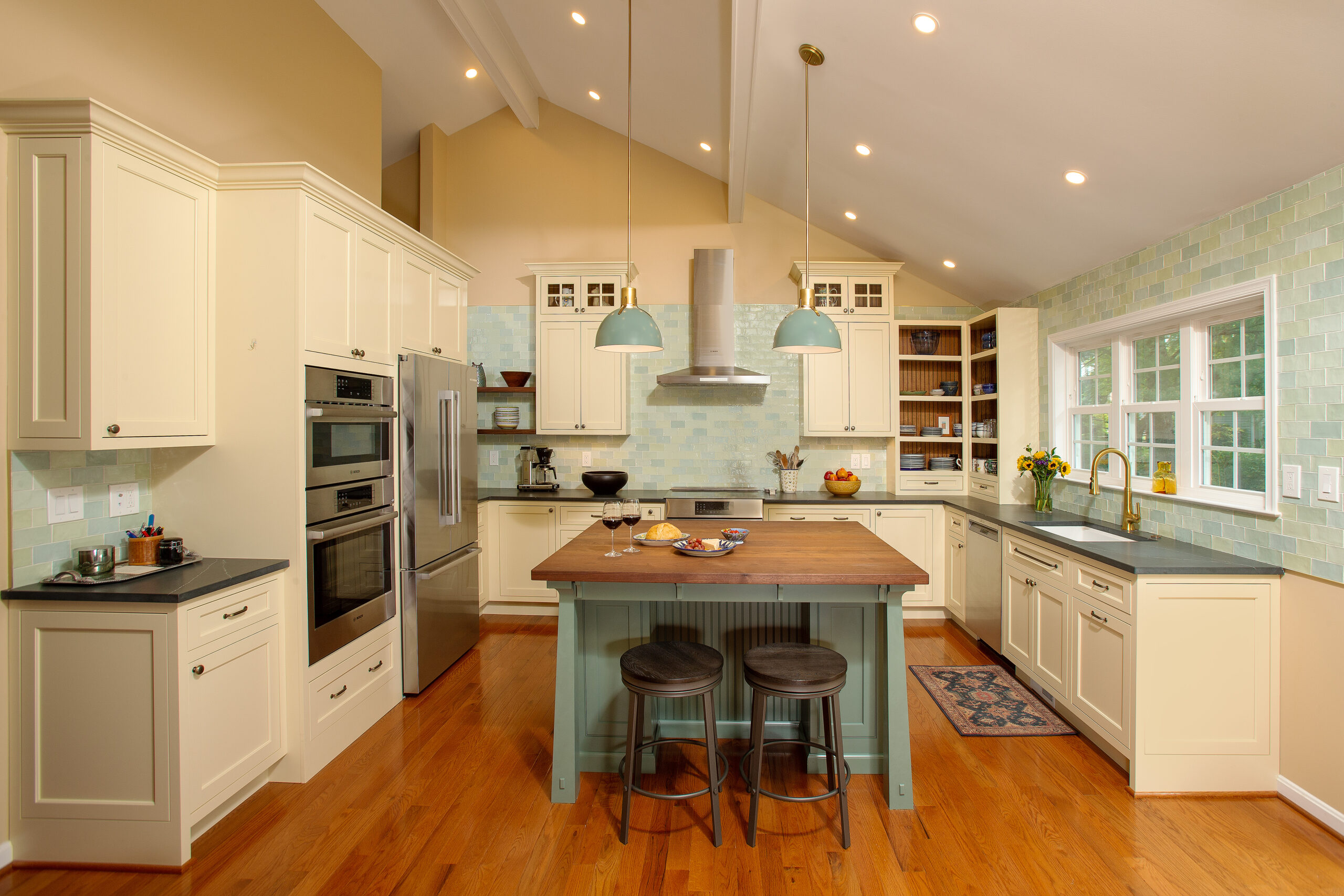
Bill and Lori’s completed kitchen has the warmth and character to fill the pages of a fairy tale. The subtle use of color and shafts of light welcome you into their home with ease. By examining the use of their existing home, we were able to give them so much more from what they already had. We were methodical in design all the way through and it paid off. The clients couldn’t be happier.
“Merrick completed a major remodel of the living spaces in our home that included swapping our living room and kitchen spaces and adding a powder room. Everyone at Merrick was a pleasure to work with and we couldn’t be happier with the results. We especially commend our designer Phil’s ability to bring our disparate ideas into reality. His design sense brought everything together and his patience was extraordinary. And we felt very fortunate to have Rodrigo’s excellent on-site management and coordination of our project. We highly recommend Addie and her team at Merrick.”
Lori via Google
