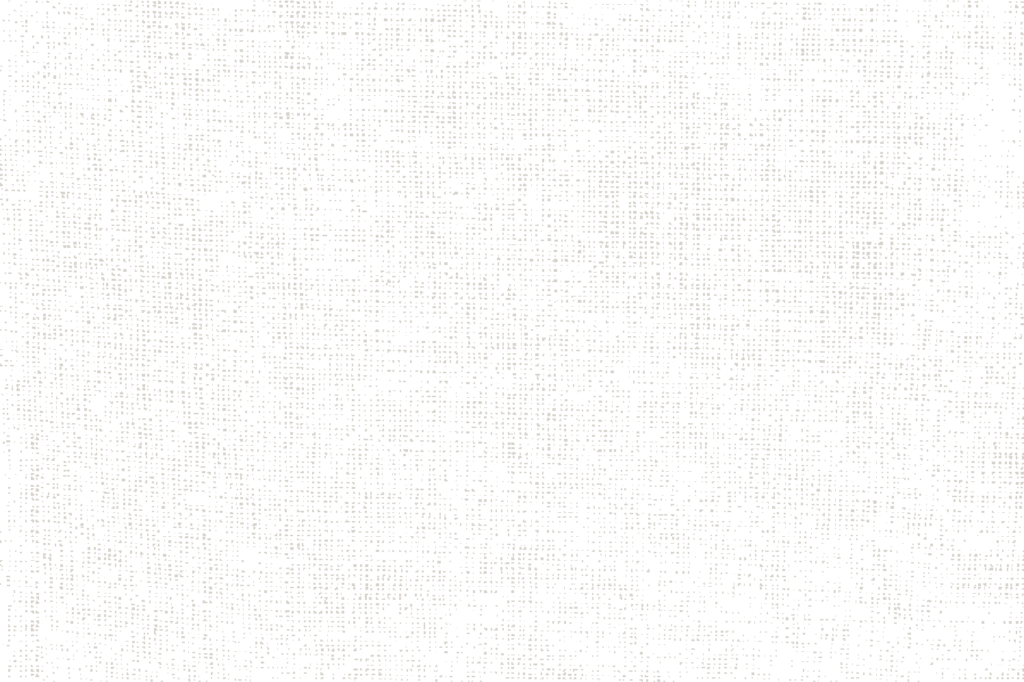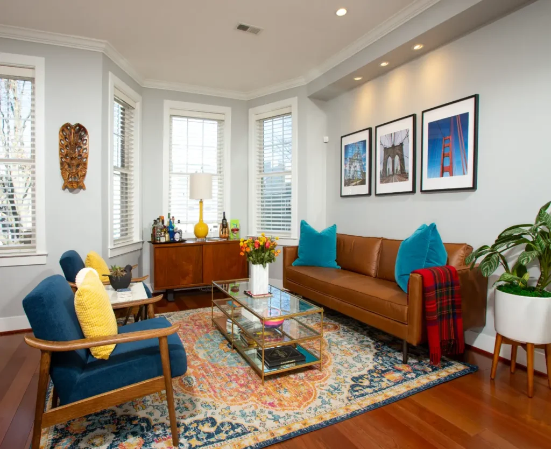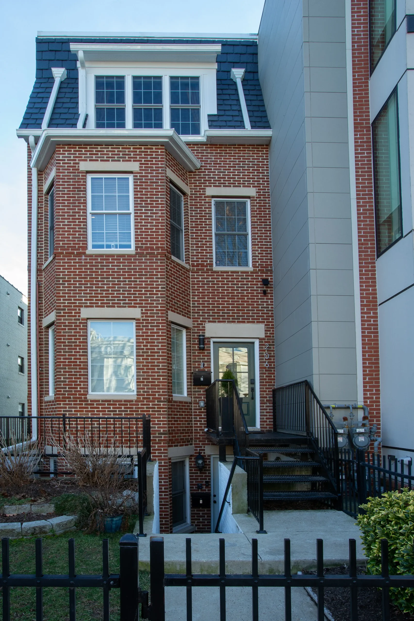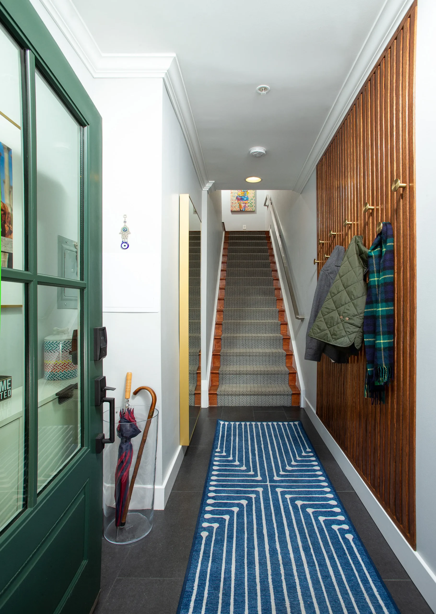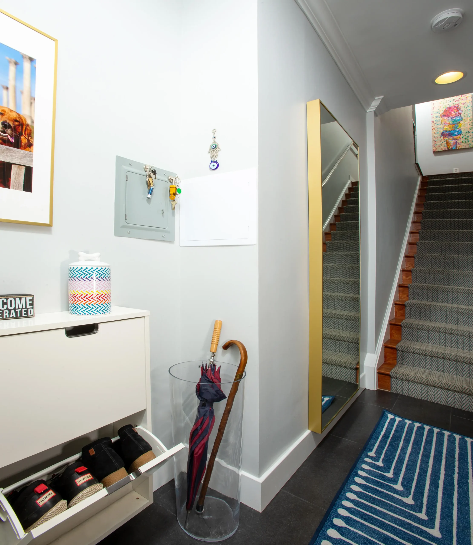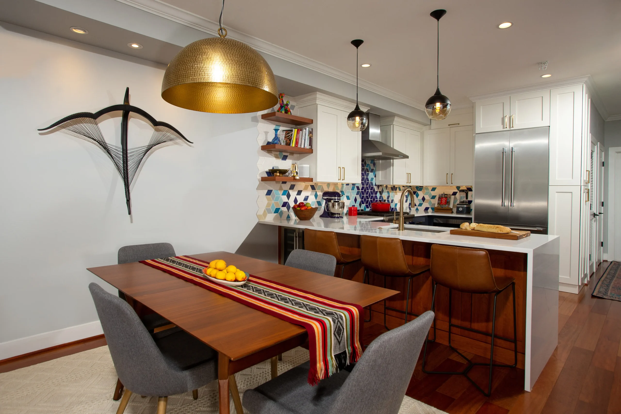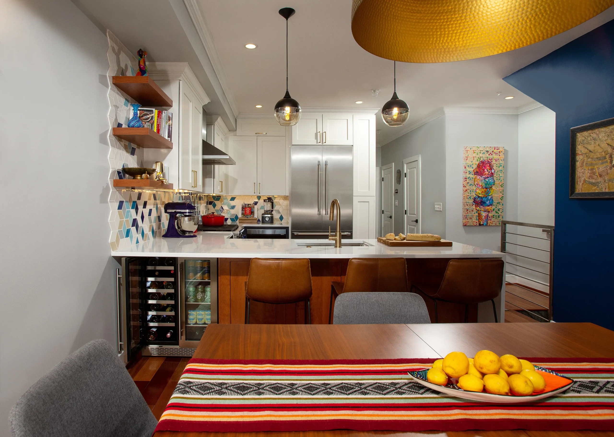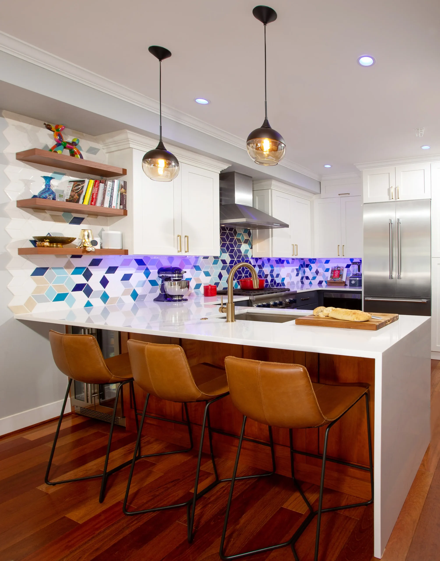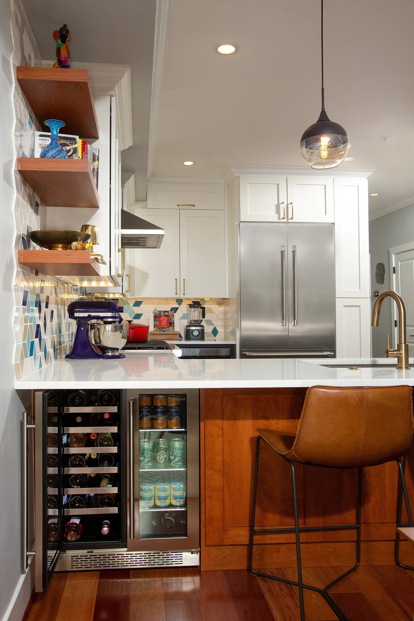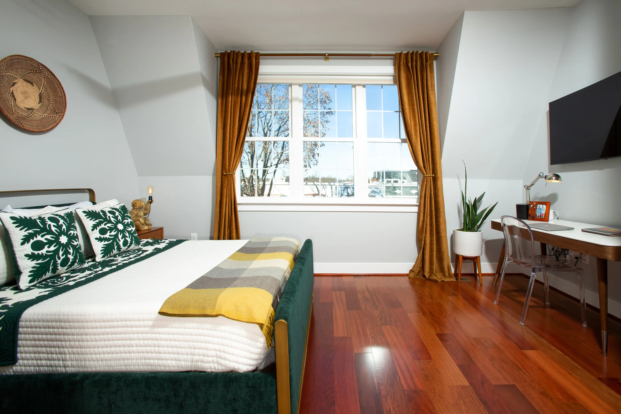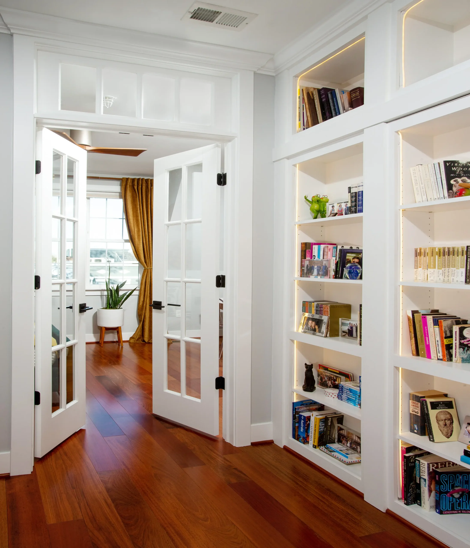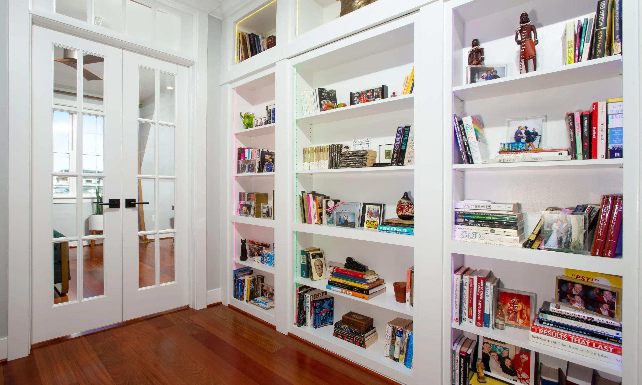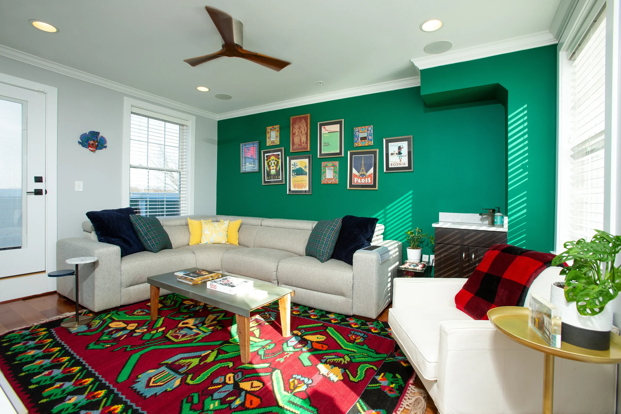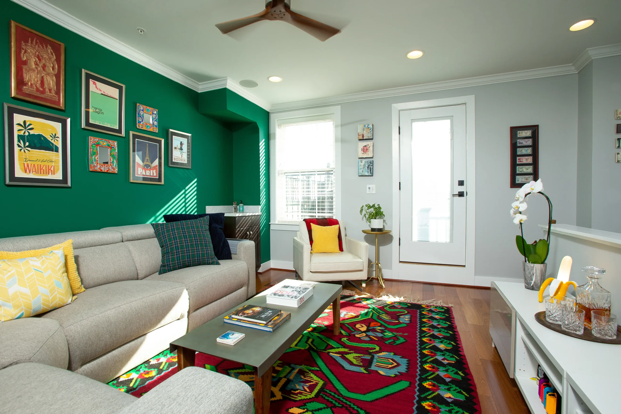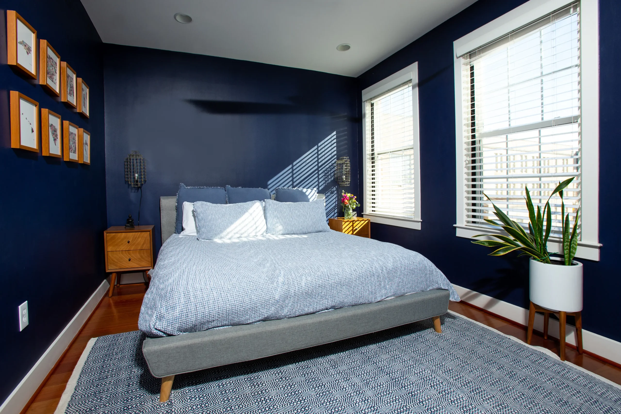For Rusmir and Johnny’s Northwest DC home, the goal was to create more functional space and improve the home’s layout. By infilling a two-story living room, we added a third bedroom while maintaining openness throughout the home. Removing select walls and reconfiguring the layout allowed for more natural light and better flow between spaces.
One of the most significant changes was the redesign of the entry stair and the opening of the main living area. These changes had a major impact on how the home feels and functions, creating a brighter and more connected environment.
The kitchen was designed with custom cabinetry, in a warm cherry and white palette. A custom mosaic backsplash by Mercury Mosaics adds a unique and personal touch, tying together craftsmanship and color. A wine fridge is built into the kitchen peninsula for both convenience and a clean look.
Other thoughtful features include a hidden storage room tucked behind a bookcase, integrating function without compromising design.

