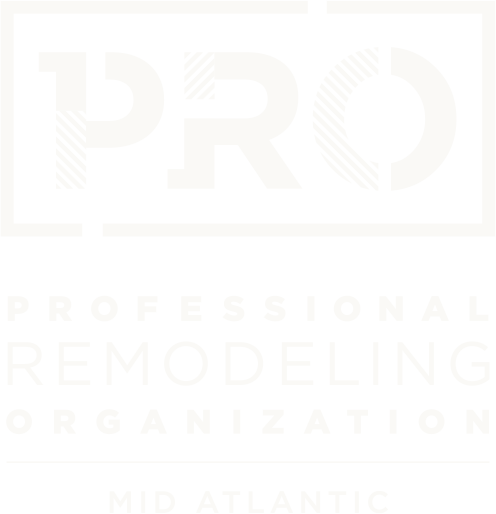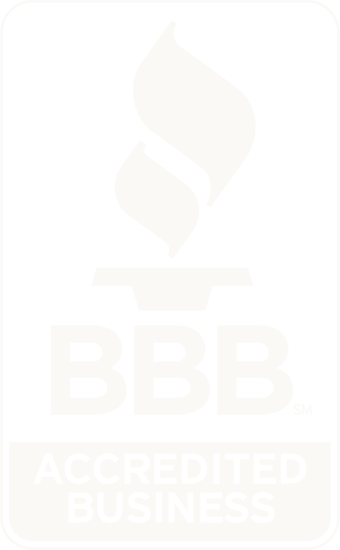Basement Remodeling & Finishing Services
Build out your basement with the expert, woman-owned remodeling team at Merrick Design Build.
5.0
22 Google Reviews



Basement Renovation Services for Montgomery County Maryland
Ready to expand your square footage with a basement remodel? Merrick Design and Build specializes in turning your basement remodeling vision into a stunning reality. Our comprehensive design-build approach ensures a seamless, serene, and enjoyable experience from concept to completion.
Add extra living space with expert basement finishing & remodeling services. Contact our team today to get started.
Design-Build Basement Remodeling & Finishing Contractor
As a leading design-build remodeling contractor who has worked in Montgomery County and Northwest DC for over 30 years, Merrick Design and Build is committed to making the remodeling process as serene as possible. We recognize that building a trusting relationship with our clients is just as important as the work we do in our clients’ homes. Check out our five-step process, created & refined for your peace of mind:
- Project Discovery – First, we want to establish that we are a good fit. Ever heard of the “Two Beers and a Puppy” test? We want to start off our client-builder relationship by passing that test!
- Design – The first phase of the design process is the Design Agreement. Once the first design phase is completed, your Design Agreement will provide a blueprint for your vision, a construction budget summary sheet, and a basic layout and design plans.
- Pre-Construction – Upon the acceptance of the Construction Contract, a 10% deposit invoice will be issued and the Merrick Team will undergo the following steps to prepare for construction. You and your Merrick designer and Project Manager will meet to hand off the management of your project to make sure you are comfortable with your production team.
- Construction – “Under construction” looks different for each and every project. Each home and each project is unique and is handled by one of our expert Project Managers who will be your day-to-day contact for construction. They are responsible for overseeing your project and the team of dedicated professionals and craftsmen who will bring your project to life.
- Completion – At the end of your project, you will meet with your Project Manager to walk through the finished space together in what we call an “owner orientation meeting” to review how any new features operate as well as general care and maintenance. Now, the only step left is for you to enjoy your transformed space!
If you’ve been dreaming of an home upgrade and a better layout to fit you and your family’s need, get started planning with our team today.
Basements finished & remodeled with experience: Unlock your basement's potential.
Quality Craftsmanship
At Merrick Design and Build, we take immense pride in delivering top-notch craftsmanship and exceptional attention to detail. Our skilled carpenters, designers, and project managers ensure that every aspect of your basement is executed to the highest standards. We work with trusted suppliers and use premium materials to ensure long-lasting durability and beauty.
Collaborative Design Process
The experienced designers at Merrick Design and Build will work closely with you to create a custom basement design that caters to your specific needs and desires. By incorporating your ideas and preferences, we develop a concept that combines functionality, aesthetics, and innovative solutions to make your basement a true masterpiece.
Exceptional Customer Service
Living through a remodel can be tough. A serene remodeling experience and customer satisfaction are at the core of everything we do. From your first interaction with our team to the final walkthrough with your project manager, we are committed to providing a positive and stress-free experience. Your happiness is our goal!
Still have some questions?
We’ve put together a short list of our top renovation questions we get asked from new clients.
Basement Remodeling FAQs
How much will my project cost?
This is the question everyone asks and the truth is, we don’t have an answer for you…yet.
To answer this question, we need to enter into a Design Agreement and nail down all the specifics of your remodel. For example, will your addition be a full basement dig out, a crawl space, on piers, or a slab? Just that one question has significant cost implications and there are hundreds more just like it, yes even for a bathroom remodel!
What measures will be taken to protect my home from dust and debris that result from construction?
When possible we separate the construction area from the rest of the home with plastic walls with zipper doors. When building additions, we wait until the last possible moment to break through in your existing home. Minimizing the impact on your family’s lives.
For all projects, we run a Heppa Air scrubber, during demolition, drywall, and floor sanding. However, even with all our protections in place dust still happens. To learn more about what to expect during a remodel read this blog post.
Do I need to be concerned about lead-based paint?
Lead-based paint was officially removed from the market in 1977. If your home was built in 1978 or later, you have absolutely no reason for concern. If your home is older, there is a potential for the presence of lead-based paint. The older your home, the higher the potential. As a lead-paint certified company, we test for lead-based paint on all homes built prior to 1978, in accordance with the Maryland Department of Environment regulations. Whether lead is present or not our crews encapsulate during demolition. It’s a neater process that minimizes all types of dust.
Why do I even need an engineer?
While a Design Build or Architectural firm can pull a permit for most remodels, an engineer’s stamp is required for large scale projects with significant structural modifications. The engineer provides an additional set of eyes to confirm the load paths and overall integrity of a design.
How long will it take to remodel my home?
Ultimately this is up to you. Our design process is pressure free if you need to see multiple designs and take months to make your selections to feel comfortable proceeding with your remodel, we are ok with that. The fastest we can speed through the process from conception to final inspections is 6-12 months. This varies by the size of the home, the municipality jurisdiction providing permits and inspections, and the availability of materials.
Turn your house into the home you’ve always wanted. Touch base with our team today to get started.




