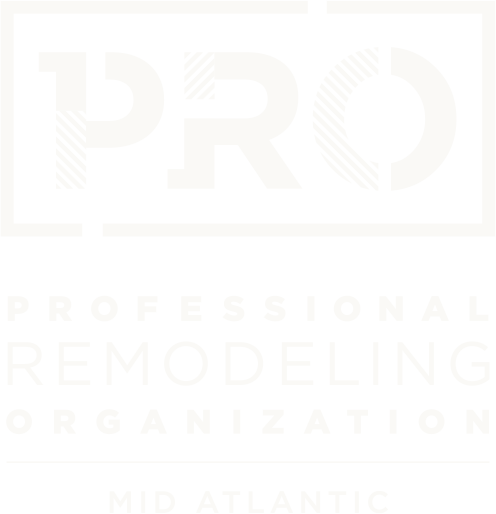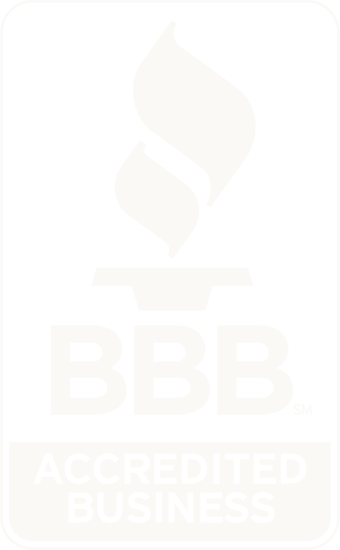Home Addition Building Services in Rockville MD
Add space to your home with the expert, woman-owned remodeling team at Merrick Design Build.
5.0
22 Google Reviews



Home Addition Builder Rockville Maryland
Are you thinking about expanding your living space? As a home additions builder, we evaluate the available space for hidden potential and ensure the new addition seamlessly integrates with your existing structure. Our thorough assessment process identifies untapped possibilities, maximizing both functionality and aesthetics. Whether it’s an extra bedroom, a modern kitchen extension, or a completely new second floor, our goal is to create a cohesive design that enhances your home’s overall flow and value. Let us help you unlock your property’s full potential with a well-crafted addition tailored to your needs.
Build a stunning addition that enhances your space and your Rockville home’s value. Contact our team today to get started.
Design-Build Home Addition Contractor
As a leading design-build remodeling contractor who has worked in Rockville for over 30 years, Merrick Design and Build is committed to making the home addition building process as serene as possible. We recognize that building a trusting relationship with our clients is just as important as the work we do in our clients’ homes. Check out our five-step process, created & refined for your peace of mind:
- Project Discovery – First, we want to establish that we are a good fit. Ever heard of the “Two Beers and a Puppy” test? We want to start off our client-builder relationship by passing that test!
- Design – The first phase of the design process is the Design Agreement. Once the first design phase is completed, your Design Agreement will provide a blueprint for your vision, a construction budget summary sheet, and a basic layout and design plans.
- Pre-Construction – Upon the acceptance of the Construction Contract, a 10% deposit invoice will be issued and the Merrick Team will undergo the following steps to prepare for construction. You and your Merrick designer and Project Manager will meet to hand off the management of your project to make sure you are comfortable with your production team.
- Construction – “Under construction” looks different for each and every project. Each home and each project is unique and is handled by one of our expert Project Managers who will be your day-to-day contact for construction. They are responsible for overseeing your project and the team of dedicated professionals and craftsmen who will bring your project to life.
- Completion – At the end of your project, you will meet with your Project Manager to walk through the finished space together in what we call an “owner orientation meeting” to review how any new features operate as well as general care and maintenance. Now, the only step left is for you to enjoy your transformed space!
If you’ve been dreaming of an home upgrade and a better layout to fit you and your family’s need, get started planning with our team today.
Discover the potential of a custom home addition.
Room Additions
By creating additional living space, you can increase your home’s market value, improve your quality of life, tailor your home to your specific needs, enhance your home’s curb appeal, and create a multi-generational living space. Ultimately, a room addition can provide a personalized and practical solution to your home’s needs.
Second Story Additions
Second story additions can be a great way to expand your living space without sacrificing your home’s footprint. By adding an extra level, you can create additional bedrooms, bathrooms, or even a whole new suite. This option is particularly appealing for homeowners who want to increase their home’s value, accommodate growing families, or create a private retreat.
Basement & Garage Conversions
Basements, often underutilized, can be transformed into finished living areas such as bedrooms, home offices, or entertainment rooms. However, factors like moisture, ventilation, and structural integrity must be carefully considered. Garage conversions, while providing additional square footage, may require rezoning or building code adjustments.
The Design-Build Advantage for Rockville Home Additions
From initial concept to final construction, our design-build approach ensures efficient communication, seamless coordination, and a cohesive vision, resulting in well-designed, high-quality spaces that your needs and vision.
Seamless & Efficient: By choosing a design-build remodeling contractor like Merrick, homeowners can experience a streamlined and efficient process. With a single point of contact throughout the project, communication is enhanced, leading to smoother decision-making and problem-solving. The integrated approach eliminates the need for homeowners to coordinate between multiple parties, saving time and reducing potential confusion.
Top-Notch Craftsmanship: As a reputable design-build remodeling contractor, Merrick takes immense pride in delivering top-notch craftsmanship. Our team of skilled professionals are experienced in their respective fields and are committed to producing exceptional results. From design conceptualization to construction execution, attention to detail and a commitment to quality are paramount. View our portfolio of expertly completed home additions.
Relationship Oriented Approach: We are a design-build remodeling contractor, dedicated to building and maintaining lasting relationships and understand the importance of client satisfaction. We prioritize open and transparent communication, actively listening to homeowners’ needs and vision. We believe that this collaborative approach fosters a strong partnership, ensuring that the final result reflects the homeowner’s desires and exceeds their expectations.
Still have some questions?
We’ve put together a short list of our top home addition questions we get asked from new clients.
Rockville Home Addition FAQs
What will my addition cost?
This is the question everyone asks and the truth is, we don’t have an answer for you…yet.
To provide an answer to this question, we need to enter into a Design Agreement and nail down all the specifics of your remodel. For example, will your addition be a full basement dig out, a crawl space, on piers, or a slab? Just that one question has significant cost implications and there are hundreds more just like it.
How long does a home addition project typically take from start to finish?
Ultimately this is up to you. Our design process is pressure free if you need to see multiple designs and take months to make your selections to feel comfortable proceeding with your addition, we are ok with that. The fastest we can speed through the process from conception to final inspections is 6-12 months. This varies by the size of the home, the municipality jurisdiction providing permits and inspections, and the availability of materials.
Which type of addition is best/provides the best ROI/value?
There is not one type of addition that is better than the others, but there is probably an addition that is best for you and your home. Talk to us about your needs so we can help craft a solution.
Return on investment (ROI) will depend on your specific home, location, and project details. You can get a general idea of ROI for the greater D.C. area by checking out Remodeling.com’s yearly Cost vs. Value report.
However, we want you to ask yourself this question first. How long do you plan to live in your home after this addition is built? If it is longer than 10 years you are doing this for your enjoyment and not someone else’s.
Is it cheaper to add on or go up?
This depends on the structural integrity of your existing structure, but typically it’s more cost-effective to go up because you do not need the added element of excavation and masonry. However, you do need to add stairs and demo your existing roof, which is not a negligible cost. So, if going out with your addition makes the most sense for your family then that’s the type of addition you should pursue.
What are the price drivers for an addition?
When adding on there are cost drivers many don’t think about. A big one is HVAC. Is your existing unit large enough for the new square footage? How will you zone the spaces? Most likely you will need a new furnace and air handler to properly heat and cool your remodeled home. Most additions add significant electrical load and can require the additional cost of a Heavy up. If your addition covers more than 400 new square feet of yard space, you will need a water drainage plan. Our design team can help point out the hidden cost drivers of your remodel and advise you on the right solutions for your project.
Turn your house into the home you’ve always wanted. Touch base with our team today to get started.
