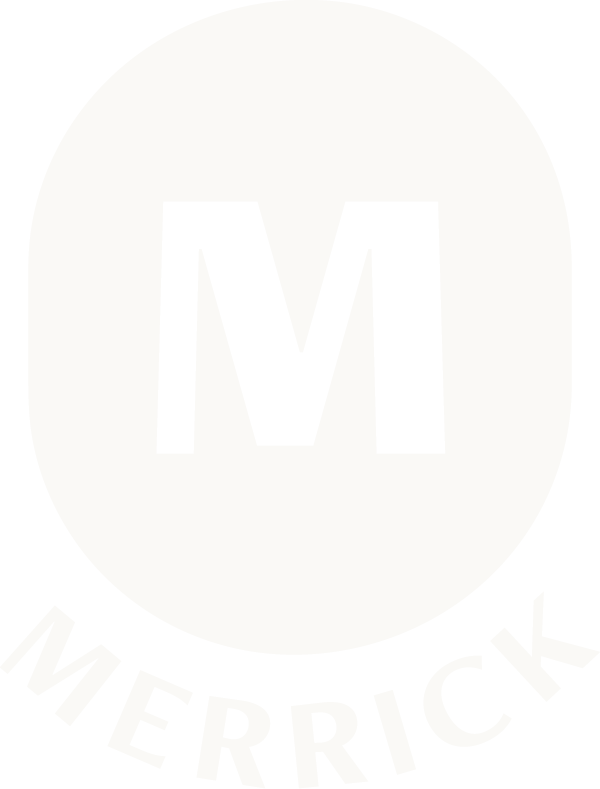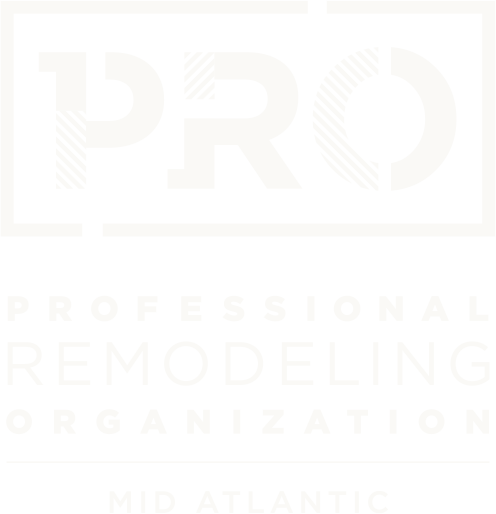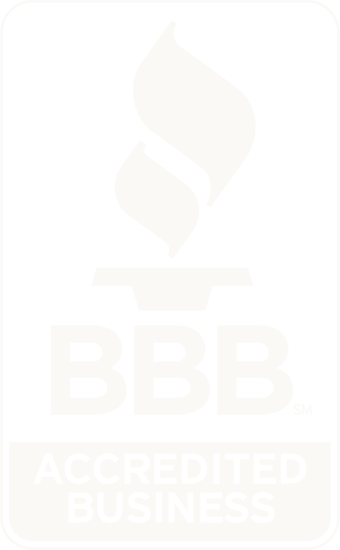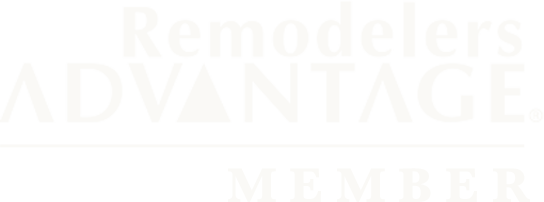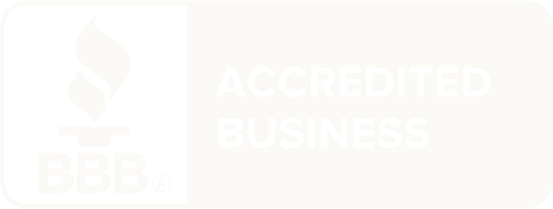Let me guess how you have ended up on this page. You just got off the phone with a designer, and you can’t believe how much they quoted you. Or, you fell in love with a kitchen on Houzz and then saw the price. Maybe you recently learned how much your neighbor spent on their kitchen. Am I right?
Regardless of how you found your way to this page, I guarantee you are suffering from sticker shock. I know I did when I entered this industry ten years ago, and my father still quotes projects as if we are in the 90s. Today, the average kitchen remodel in the DC metro area costs anywhere from $70,000 to $100,000. That’s the average kitchen, not the tricked out two island kitchens with a 60″ range and a wall of Sub-Zero fridges. I’m talking about the average kitchen that your neighbor just put in down the street.
Now I am sure you are wondering, “How can that be? My kitchen is not that big. I just need new cabinets and counters.” As you may already suspect, a kitchen remodel is more complicated than new cabinets and countertops. I am going to walk you through all the cost items I include in a kitchen estimate to help demystify the actual cost of a kitchen remodel. To shed even more light on the subject, I averaged out the sales prices from our past five kitchen projects and included the averages in each cost item header.
Design $2,250
The first step to any kitchen remodel is design. There are three main paths available to you when designing your kitchen remodel, and each has its own costs to consider.
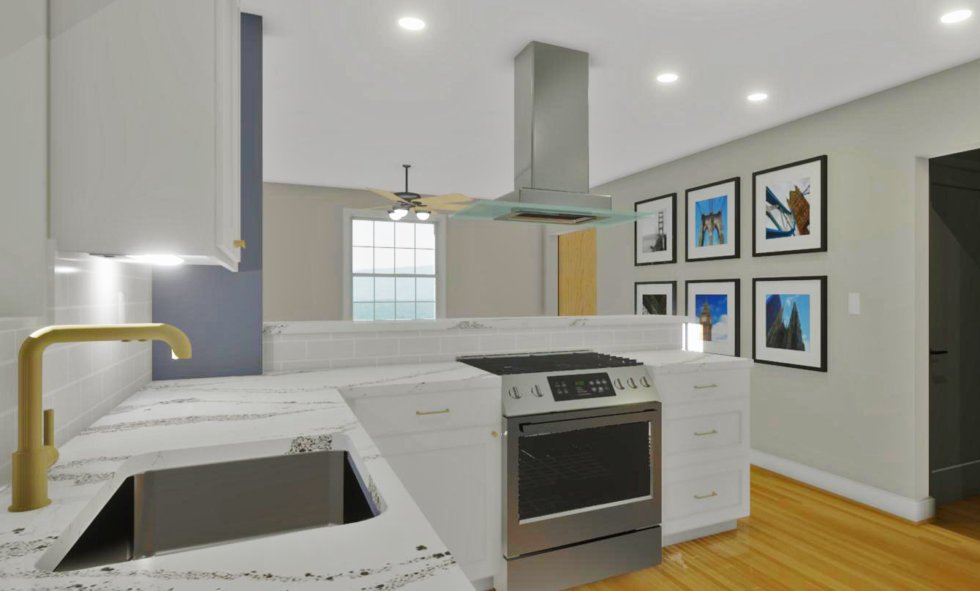
Architects and Interior Designers
First, you work with an Architect or Interior Designer to plan out your kitchen. This option often has the highest up-front design fees that vary depending on the size and experience of the firm. To give you some perspective, I recently had an architect share with me that, on average, they charge 17% of your construction budget to draw up plans. For a $90,000 kitchen remodel, that’s over $15,000.
Kitchen Showrooms
The second and most common is to visit a kitchen showroom or a big box store like Home Depot or Ikea. You design your kitchen with the cabinets they sell. There are rarely any up-front costs associated with this option. However, salespeople from these showrooms do not typically visit your house. That leaves a lot of room for error. Often, this leads to costly change orders after construction starts.
Design Build
I work at a family-run Design Build firm, so I am biased but hear me out. Like architects, the design fees of Design Build firms vary widely depending on the company. Still, they are typically less than the fees charged by an architect. Besides upfront costs, the advantage to Design Build is that the designer is either the builder or partnered with a builder. That allows them to keep a tighter focus on your budget and enables you to explore different cost options easily. You are also saved the hassle of bidding your remodel out to a bunch of strangers and trusting one of those builders to come to rip up your home. Did I say hassle? I meant terror. I did mention that I am biased, right?
I am sure you are curious about what our company charges for design. For a kitchen remodel, we charge an upfront design fee of $500-$1,200 (depending on the size and scope). The cost for permit ready construction plans is built into our fixed price construction contract. The average fee for this cost item in final contracts is $2,250. That, combined with our design fee, is still way below the average fees charged by an architect.
Layout
The layout is the first thing I need to understand about your remodel to start pricing it. There are several different approaches to remodeling a kitchen, and each one falls at a different point in the cost range.
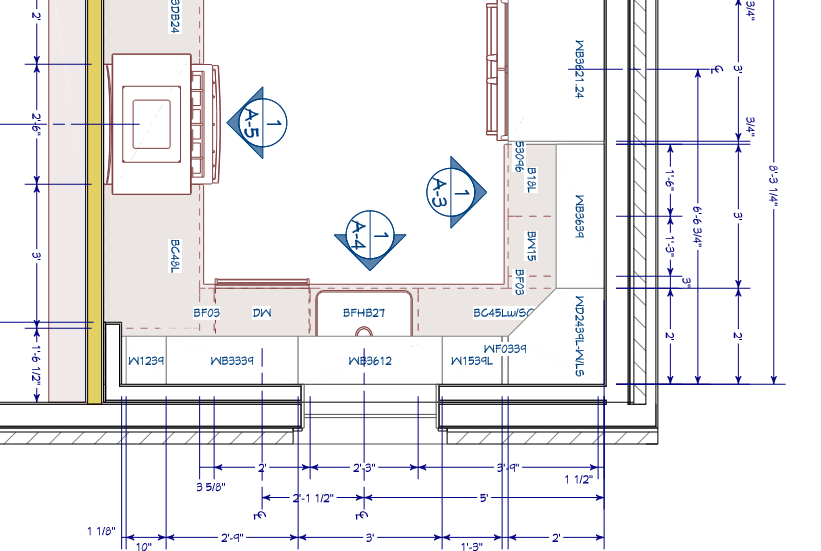
Pull and Replace $70,000 (or less)
Pull and Replace is the most basic option because not much changes. The plumbing, electrical, and walls all stay as is. This is just a cosmetic swap of your cabinets, appliance, and fixtures. Pull and Replace is the ideal scenario to work with a Kitchen Showroom.
Gut Job $90,000
The Gut Job is the whole kit and kaboodle. This involves tearing down drywall, relocating plumbing, and adding new flooring. A gut job includes everything. Most remodeling projects fall into this category. Not because you hate your drywall and want to see that replaced, but because most kitchens that need to be remodeled are old. That means two things. One, they are not up to current code. Second, their existing layout doesn’t work. To correct that, we need access to the things inside your walls. So the drywall must come down, and in turn, that means updating everything.
Expansion $100,000+
This is our favorite type of kitchen remodel to work on, and where a Design Build firm is the most cost-effective. In this scenario, we are taking down a wall and enlarging the footprint of your kitchen. Most of the time, we are removing the wall between the kitchen and dining room. This adds an extra step to your remodel, which adds cost. It adds square footage to your kitchen, which also means more money. If the wall happens to be structural, it means even more money.
Now I said this was our favorite type of kitchen remodel. That’s not because it costs the most. Remember, I said it is also the scenario when a Design Build firm is the most cost-effective. It’s because we get to problem solve. Solving puzzles is one of my father’s and my favorite pastimes. We get to figure out how to fit a pantry, island, double ovens, and a full dining table into your kitchen. Well, maybe not all of that. Everyone wants something different in their kitchen, and that is what makes the puzzle so much fun. The reason it is cost-effective to work with a Design Build firm is that we generally have lower upfront design costs. That means we can explore more options and what-ifs for less money. Solving the puzzle is much faster when you know both the builder and designer.
Addition $120,000+
A kitchen addition goes beyond the scope of your average kitchen remodel. It goes beyond what I am going to talk about in this post. To learn more about kitchen additions, you can visit our kitchen remodeling page.
Permitting
A permit is required for your kitchen remodel. You may be thinking, “Do I really need this?” You do.
Section 101.2 of the IRC (International Residential Code) states, “The provisions of this code shall apply to the construction, alteration, movement, enlargement, replacement, repair …” In layman’s terms, you need a permit for your kitchen remodeling project.

Each municipality charges differently for their permits. Montgomery County, Maryland charges by the square foot. The District of Columbia charges a percentage of your construction costs. You also need to factor in the designer’s time to pull your permit.
Depending on what your scope of work includes, you may need additional permits, such as a plumbing or electrical permit. Changes to a home’s exterior, historic houses, or neighborhoods with an HOA also may require other permits.
Demolition $7,800
Demolition is not Chip Gaines punching through your drywall. We don’t typically use sledgehammers to bust apart your cabinets. This is not AS SEEN ON TV. While still very messy, it is much more surgical.
Set-Up
Step one of a safe demo day is set up. Most of our clients live in their homes during their remodel, so we need to erect a containment barrier to separate the construction zone from your living spaces. Dust still makes its way through, so we also set up a HEPA air scrubber to help mitigate that. If there is not a doorway to the outside in your kitchen, we need to put down floor protection to the nearest exit.
We also need to create a temporary kitchen for you to use during the remodel. Temporary kitchens can be as simple as plugging your refrigerator into your living room. Or, they can be complicated like putting some of your old cabinets up in the garage or laundry room. Let us know what you think you need so we can price this step accurately.
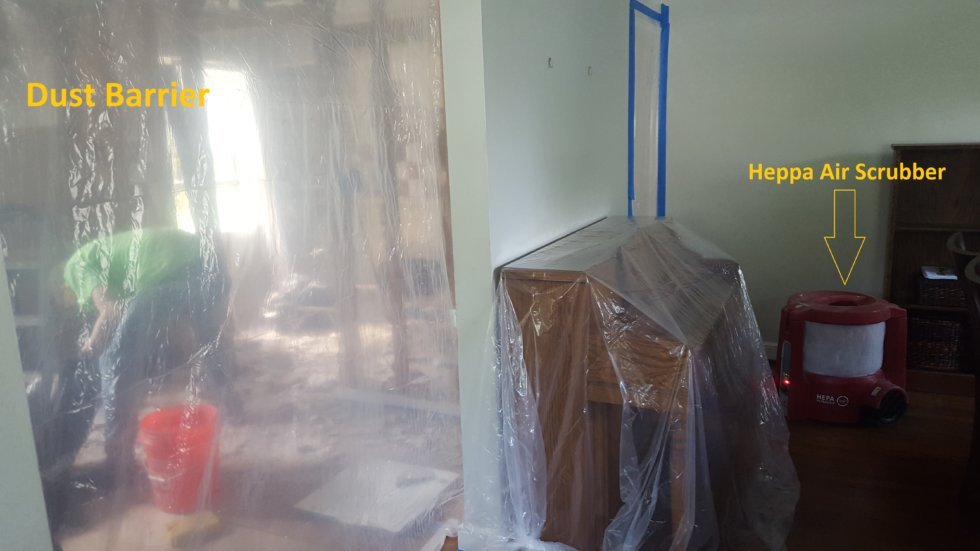
Reduce, Reuse, Recycle
It’s not uncommon for our clients to want to save a part of their existing kitchen. Maybe they just bought a new dishwasher or had new pantry shelving put in last year. Whatever it is, protecting these items takes a little extra time.
Whenever we can, we like to donate salvageable items to Community Forklift. This keeps things out of landfills, boosts the community, and helps a nonprofit. It’s a triple win! But it takes a little more care to dismantle a kitchen apart so it can be reused. Not enough extra time that it is cost-prohibitive, but dump fees cost money too.
Framing $2,800
What’s needed for framing really depends on the state of your existing home and the layout plan you have chosen. There is no framing required for an actual pull and replace kitchen. While a gut job could need anything from additional cabinet blocking to a new sub-floor.
What we run into a lot is that the walls are out of square and/or the ceiling is dramatically unlevel. This takes a lot of time and effort to correct. You maybe think so what, that’s the kind of detail only a builder will notice. You want that bulkhead to go, right? That was hiding how unlevel your ceilings are. Once we put taller cabinets in, you are going to notice that they are tight to the ceiling over by the fridge and 1 inch off by the range. Now that I burst that bubble, you might think this only happens in old homes, but let me tell you a secret. New home builders tend to be cheap. They are typically focused on volume, not an individual client, so they rush. Rushing leads to mistakes, and that keeps remodelers like me in business.
Structural Changes
Framing gets even more expensive if you are opening a wall. Creating a pass-through is relatively minor, but if you want to remove a structural wall, that is another story. To do this, you will need a beam, temporary supports, and possibly an engineer’s review. There are two kinds of beams: a drop beam and a flush beam.
A drop beam is less expensive; this hangs down below your ceiling and is much easier to install. You could use this to keep some definition to your spaces, or you may choose to box it out with reclaimed wood and make it a design feature. That is what our client Anne decided to do in her home. You can read her project case story here.
A flush beam is recessed in your ceiling. To do this, we need to cut back your existing ceiling joist to accommodate the new beam. If you plan to enlarge the kitchen by stealing space from another room, you’ll want to spring for a flush beam. Leaving a drop beam in this scenario is a dead give away that you have remodeled. Beth went with a Flush beam in her Kitchen/dining room remodel, full case study here.
Unexpected Conditions
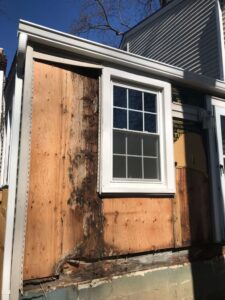
Any time you remodel, you run the risk of uncovering something you weren’t expecting. This might be mold, water, or termite damage, or defects from previous remodels. Whatever we find, we are obligated to fix it. We can’t leave broken ceiling joists alone and cover them back up. We also can’t do this work for free. We recommend you plan on up to 10% of additional cost in change orders to be safe. Not everyone needs this, but if your tub is about to fall into your kitchen from an old leak that’s been eating away at your framing, you will be glad you put this money aside. Krista was surprised by the amount of water damaged we uncovered at her home during a basic Home Repair project. We found so much that it led to a full kitchen remodel. See the final photo’s on her project page.
Windows and Doors $2,300
Not every kitchen remodel includes changes to windows and exterior doors, but enough do that it is worth mentioning. If we are going to be tearing apart your kitchen and the window over your kitchen sink is dated, it’s going to throw off the finished remodel. If you are moving your sink to another wall, do you want to move the window too? If we are enlarging the kitchen, are there existing windows that are in the way of your new kitchen design. Do we need to remove those or shorten them to accommodate base cabinets? These are all factors we need to consider.
Utilities
Everyone is surprised by how much plumbing and electrical cost. It’s worth noting that these professionals have a lot of training to go through, and they need to take new classes to stay up with new technologies regularly. They also need extra certifications. This means they can demand a higher cost for their services, and they have earned it! (Just a quick aside, if college doesn’t seem like the right path for your kid, suggest a trade school. Trust me, people in these professions do well.)
Plumbing $5,750
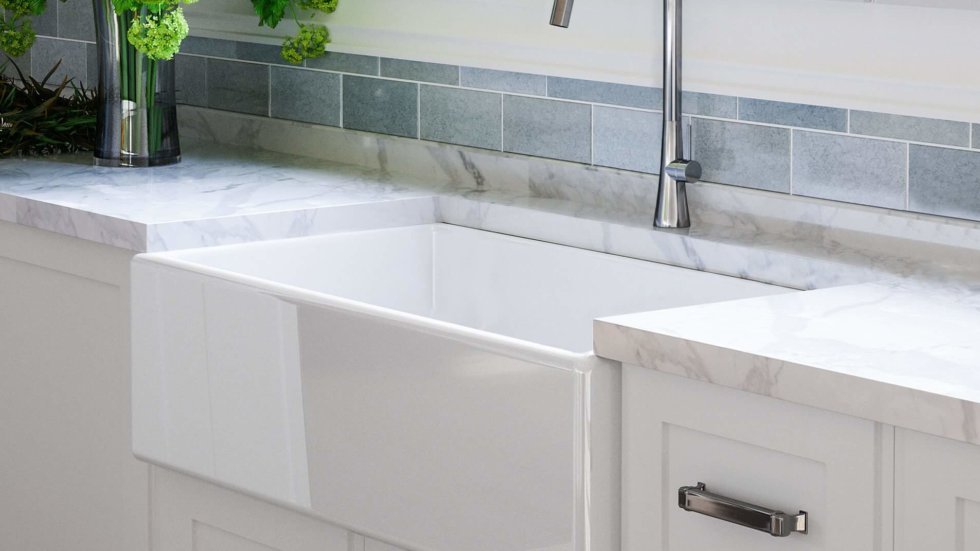
Old plumbing rarely works with a new kitchen. Usually, something needs to get replaced, even if it’s just the drain line to your kitchen sink. Typically, the plumbing scope of work will include a new kitchen sink and faucet, and new water lines to the dishwasher and refrigerator. You may also want to add an additional source of water like a prep sink or pot filler. Replacing, moving, or adding a gas range will require a separate gas permit. If existing iron stack or copper water lines are being exposed to other parts of your home, it’s a good idea to upgrade these to PVC while they are exposed. This saves you the hassle of cutting back into your new drywall later to fix a pinhole leak or waste line blockage.
Mechanical $2,500
Depending on the scope of your remodel, you may be able to get away without any HVAC work, but 90% of the time, there is some element of ductwork needed. Most commonly, that means modifying our adding a kitchen exhaust hood. If you are an avid cook, a high-powered range is probably on your wish list. Those require high powered exhaust hoods, and those need make-up air. Make-up air brings in outside air to “make up” for the air the exhaust is removing from your kitchen. This is a safety requirement meant to keep the negative pressure created from a high power exhaust from back drafting air in through your other vents, like the one on your furnace.
The kitchen I am pricing out right now already has a make-up air system, but we are removing a wall with an HVAC supply in it. We are going to need to extend the ductwork for that and relocate that supply. Like I said, 90% of the time, your kitchen remodel is going to have some element of HVAC work.
Electrical $10,000
A newer home should have electrical that meets today’s code. Still, most of the kitchens we remodel are from homes built in the 70’s or earlier, and their electrical is going to need updating. The IRC has specific electrical requirements dictating how many outlets you need and how many and what type of circuit those outlets are on. In many cases, the homes existing electrical panel cannot accommodate all the new circuits. That generally means you need a heavy up, which is a big added cost. Any time you pull a permit, you are required to bring your smoke detectors up to code throughout your entire home. There are a lot of components that go into bringing a home’s electrical up to current code and safety standard and zero room for scrimping.
Lighting is another significant cost component. Few kitchens we remodel begin with adequate lighting. A modern kitchen should have layers of light starting with task lighting, aka undercabinet lights. Then direct lighting, your recessed general lighting, and finally accent lighting such as pendants over an island or lighting in glass cabinets.
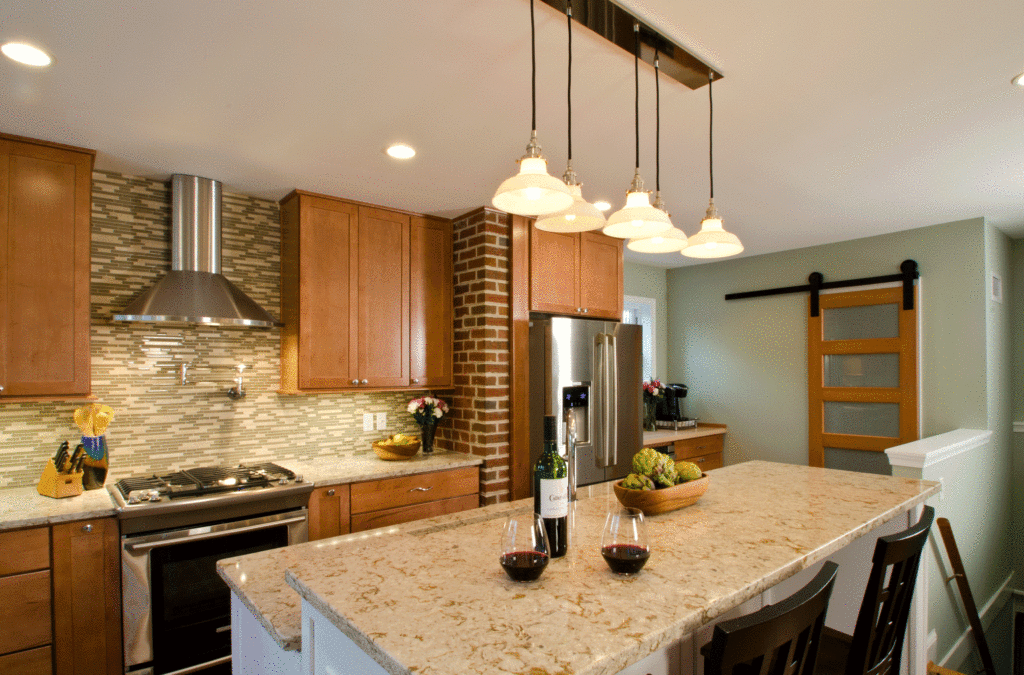
Insulation $400
This should be a relatively inexpensive part of your kitchen remodel. If you are not opening up an exterior wall, you can skip this altogether. If you are opening up an exterior wall, then you are required to bring that area up to meet current code requirements.
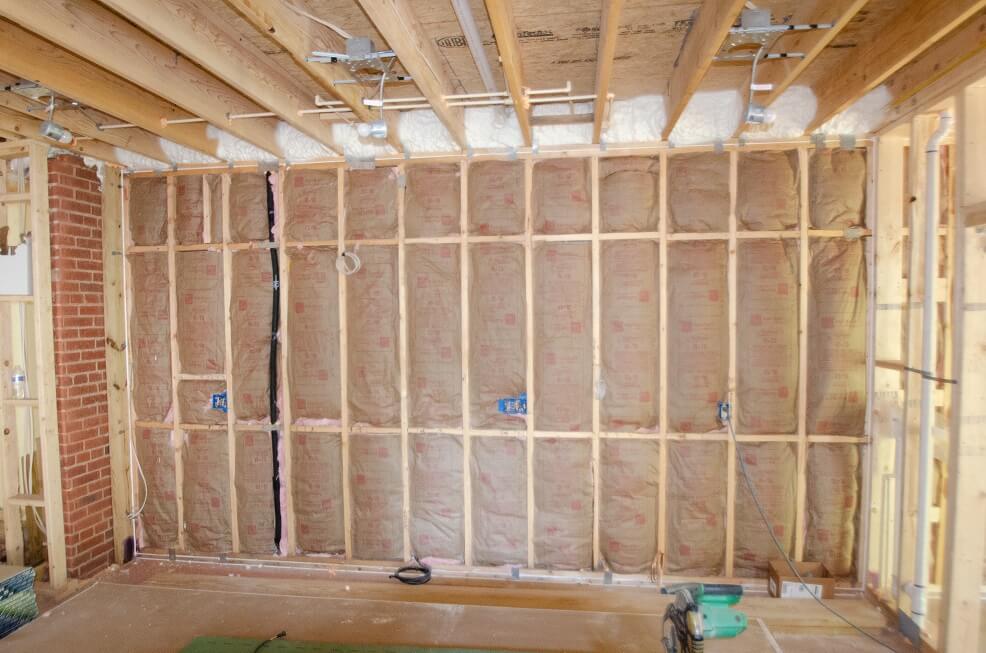
Drywall $3,500
Drywall is the dirtiest part of any remodel. At this stage, we want to re-secure all the dust containment barriers and make sure the HEPA air scrubber is clean and ready to go. (This is a good time in the remodel to take a mini-vacation or stay at your mother’s.) In the Metro DC area finished drywall runs around $2.90 a sq foot. Most installers charge minimum fees round $1200, so keep that in mind if you have a small kitchen.
Flooring $6,300
Flooring is a big swing item, depending on what your scope of work includes this cost item could fall anywhere in your budget. Do you need to replace, patch, or refinish your floors?
If we are replacing them, how many existing layers of flooring do we need to take up? Is the sub-floor in a suitable condition? We may not know until we get the existing floor up. Depending on the state of your existing floor, you may be able to overlay a new floor. Our company doesn’t typically recommend this because doing so will raise your flooring a bit higher than the adjacent rooms. This creates a tripping hazard and is another dead giveaway that your kitchen has been remodeled.
The most popular flooring choice in the Metro DC Area is finish in place hardwood flooring. When adding new hardwood floors to a kitchen, it is important to note if the floors run perpendicular to your doorways or parallel. If it is perpendicular, you will want to take the extra time to weave, or tooth-in, the new hardwood into the existing for a continuous look. If you don’t do this, you will be stuck with a transition strip. If your floors are parallel to your openings, you can get away with just finishing the new hardwood and staining them to match the adjacent rooms. A careful finisher can stop at the end of a board. However, If the floors are perpendicular, you don’t have a good stopping point to transition the stain from new to old, so you generally need to refinish the entire level.

Cabinets & Tops $33,700
Cabinets are generally the single most expensive item in any kitchen remodel. Depending on the type of cabinet you select, they can be very, very expensive, or just expensive.
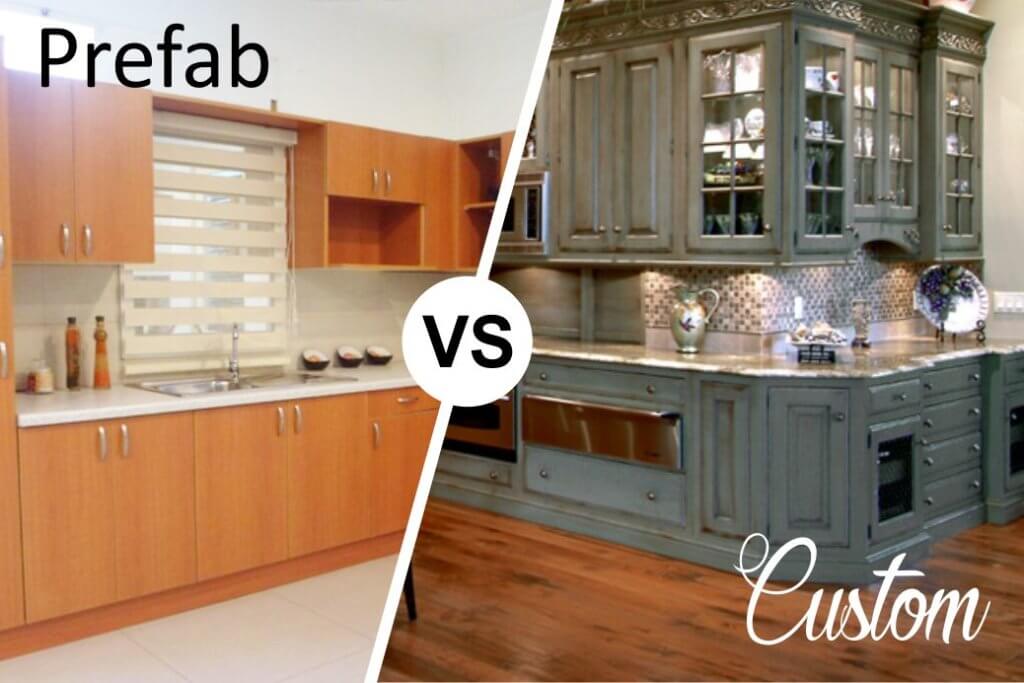
Prefabricated Cabinets
In general, prefab lines are cheap, and I would advise you to stay away from them. These are the kinds of cabinets they sell at Home Depot and Ikea. There is one prefab line I have found that I consider a good value, Fabuwood. Their boxes are solid plywood, and they use soft close hinges and full extension drawer glides. The pitfall to any prefab line is that your choices are minimal. They offer only certain door styles in certain finishes and have only a few cabinet sizes from which to choose. Typically, they offer zero to limited modifications, making it very difficult to design an efficient kitchen around their offerings.
Semi-Custom
Semi-custom lines have a more extensive selection of door styles and finishes as well as extensive cabinet configurations. They will also modify their cabinet size within a certain range. This makes it a lot easier to maximize your kitchen. My father and I are dealers for the Semi-Custom line, Candlelight Cabinetry, based out of Buffalo, NY. They have an extensive offering of customizations, making their line as close to custom as you can get without paying custom prices.
Custom
With a custom line, the sky is the limit. You want a round island you got it. Generally speaking, these kinds of details are not part of the general kitchen remodel, so a custom line is unnecessary.
Countertops
Wandering through slab yards is mesmerizing. Seriously, I have no idea how I am going to make this selection when I get around to my own kitchen remodel. I could go on for days about counters, but I will do my best to stick to the point, pricing.
There are a lot of countertop choices, stone, laminate, glass, cement wood the list goes on. The only countertop I have used since working with my father has been stone, so I am going to focus on that. Your basic granites and marbles are readily available and, therefore, not that expensive. Engineered Quartz has become the most popular stone on the market for its durability. There are a lot of manufacturers out there, and based on where their factories are located and what fillers they use, their costs will vary. In general, this option will be a little more than natural stone.
Extra design features can make your counters more expensive. Mixing stones generally means you need to buy an extra stone slab, which costs more money. A waterfall edge or solid stone backsplash means more material and, therefore, more money. Thick edges or fancy profiles mean extra labor and extra money. Depending on what is important to you, these extras will either be worth it or not. During our design process, we can explore the cost difference of these options with you.
Appliances $8,000
Ok, so I know every time a holiday rolls around you get bombarded with commercials touting free appliance installation. Guess what, APPLIANCE INSTALLATION ISN’T FREE. Home Depot means they will peel off the stickers and plug them in for free. They aren’t going to connect the ductwork to your hood or screw in the water lines into your fridge or dishwasher. They won’t even plug in a gas range. (Remember I said you need a permit to install those.) That means, whether you provide your appliances or your builder does, you are going to need to pay your builder something for the final connections. Generally, our clients choose to reuse one or two of their existing appliances or purchase their appliances on sale and have us make the final connections. The average I have provided is based on a mix of different scenarios.
Finishes
The cost of the final finishes are generally an afterthought for most of our clients, but they will take up more of your budget then you are expecting. It doesn’t matter how beautiful your new cabinets and appliances are. If you finish off your kitchen with a sloppy paint job, the whole thing is going to look cheap.
Interior trim $1,550
Careful attention should be put into how the trim in your existing home matches up to your new kitchen cabinets. Should your crown molding wrap around just the cabinets or the whole room. Do you have existing stacked modeling in the dining room you just opened that will need to be stopped before hitting your full height cabinets? How will your baseboard but into your base cabinets? These are all little details that have a very big impact on your finished remodel.
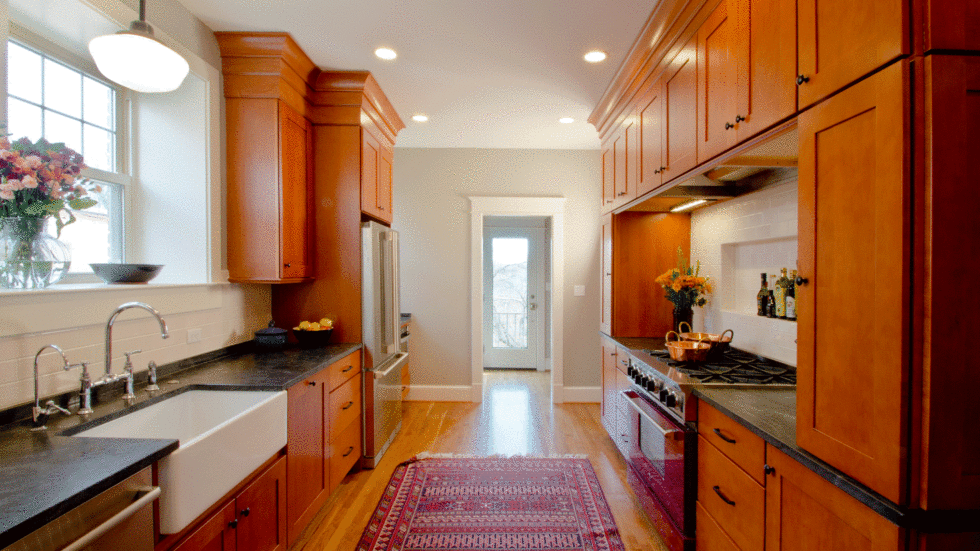
Tile $3,000
There are a lot of choices for your tile backsplash, starting with whether you should include one in your remodel at all. The practical justifications for a tile backsplash are that they are easier to clean then drywall and hold up better to water and cooking heat. Aesthetically a tile backsplash brings depth to a kitchen and provides an opportunity to really show off your personal style. Three factors go into pricing a tile backsplash: material, pattern, and square footage.
A marble or cement tile will require the extra step of sealing. These stones are also softer than porcelain or ceramic tile, so the installer needs to take extra care when working with these materials. Grooves and inconsistencies in the thinnest will cause dark spots in glass tile that installers don’t need to worry about with solid tiles.
Intricate patterns like herringbone or basket weave take longer to install. Even mosaic on a mesh backing take time to line up just right. The most cost-effective installation pattern is an offset brick pattern or subway pattern. That is why it is so popular.
Square footage is an easy cost to justify the more of something you have, the more it is going to cost. If you want to run tile behind the range hood to the ceiling, that will cost you more money than if you stopped the tile at the bottom of the adjacent cabinets. However, it’s going to make a much more significant impact aesthetically.
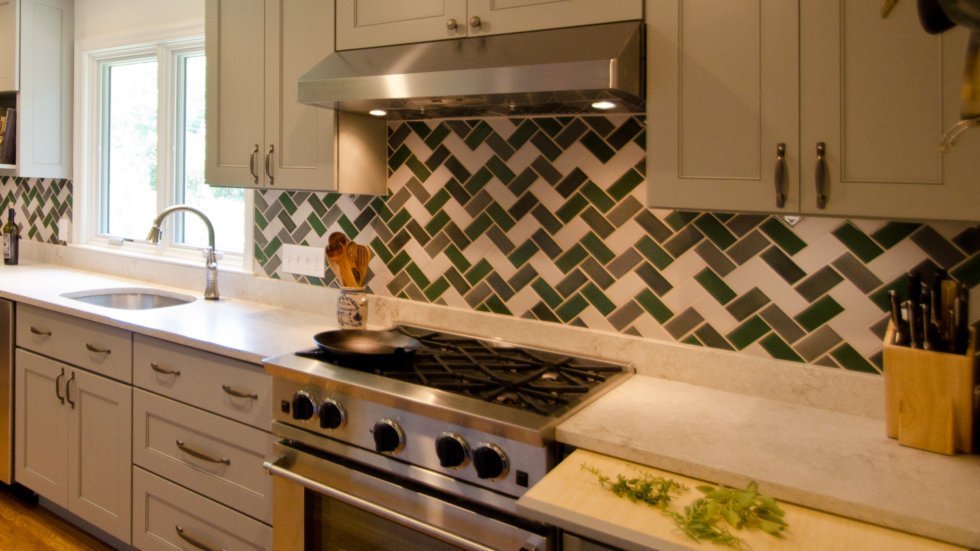
Paint $2,900
When working with a licensed professional, paint can get expensive. There is a hidden reason for that, insurance. My insurance provider requires that all the sub-contractors I work with have a certain level of insurance. The insurance requirements to run a painting company are different than those of a carpenter or electrician. Not all the professional painters carry the high levels of insurance my provider requires of them for me to hire them. The ones that do choose to take on an extra overhead expense to work with builders. As a result, they charge more money. That means you can generally find a cheaper painter on your own that will still do a professional job.
My father and I understand this. While we like to control everything about our remodels, we don’t mind making arrangements for you to bring in your owner painter if you would prefer. We try to discourage choosing to DIY your paint job. While painting seems easy, it is a skill just like any other, and it is developed with practice. A professional paint job is needed to highlight a beautiful remodel. Besides, after living through weeks without a kitchen, very few people are excited to pick up a brush and roller and paint their kitchen. That’s why most of our clients who opt to paint themselves end up adding those costs back in with a change order when the time comes.
Administration
This is a cost item that never gets brought up on the design shows, but are unavoidable in the real world. Administration and overhead costs are a part of any transaction. When you go to the salon, they must cover rent, utilities, and the cost of shampoo. That all gets factored into the cost of your new look. It’s the same for Remodelers. All the extras we provide, online portals, HEPA air scrubbers, and weekly update meetings, have an associated overhead cost. Now, these extras are what set remodelers apart from each other. When choosing a remodeler to work with, try to think of what will make this process easier for you. Then select a remodeler whose business is designed to cater to those needs.
Your Remodel
I hope my kitchen cost guide shed some light on what goes into a kitchen remodel. It is my goal that this guide helps you switch gears from just daydreaming about your kitchen remodel to planning it out. If you have more detailed questions about anything, please feel free to reach out to me directly at amerrick@mdbi.us. If you live in our service area and want to schedule a consultation, you can fill out our contact form here. To get even more inspiration, please visit our project portfolio.

