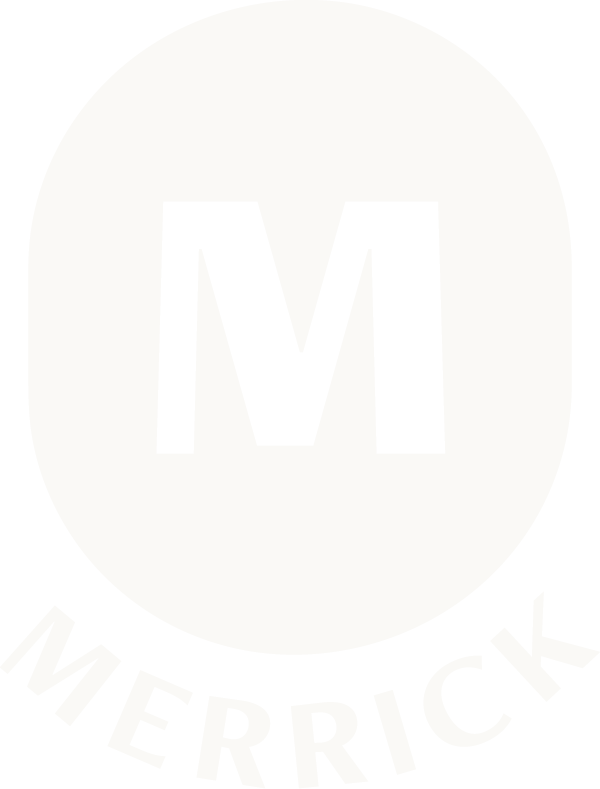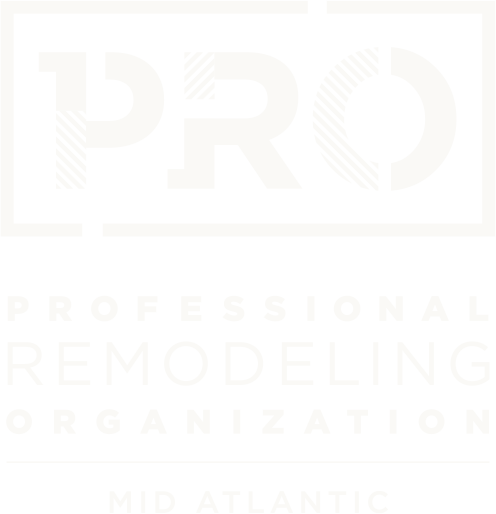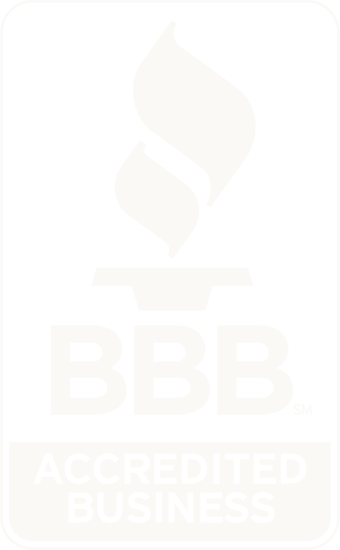Frequently Asked Questions
Remodeling questions? We've got answers.
What is design-build and how are you different from a general contractor?
Design Build remodeling firms provide a one-stop experience, The same firm is responsible for designing a project that meets your budget and design goals. Designers in these firms understand how each line drawn on a plan translates into a cost of construction.
General contractors typically do not offer design services. Instead, you start by hiring a separate architectural firm and bidding your plans out to independent GCs. In this scenario the only one who is going to take ownership of the budget is you!
Learn more about our meticulous process here.
What is the difference between an estimate and a design agreement?
Are you licensed and insured?
We are licensed in both the state of Maryland and Washington D.C. Our license numbers are MHIC License #38985 and DC License #410523000447, respectively.
Can you provide references?
Absolutely! References are available to you during our process, upon request. We also invite you to read our verified client reviews.
Do you provide a service warranty?
We are proud to offer a 5-year warranty to take care of your project long after it has been completed.
We can also provide handyman services to help keep your investment in superb condition. Learn more about Merrick’s Home Services.
How do I know If Merrick is the right company for me?
If you are looking for a design-build company that prioritizes communication and homeowner satisfaction above all, then we may be the right company for you.
We believe it is important to research the companies you are considering working with, ask them good questions, and ultimately, trust your gut.
There’s nothing worse than getting started on a project and realizing you’ve hired the wrong contractor.
How much will my project cost?
This is the question everyone asks and the truth is, we don’t have an answer for you…yet.
To answer this question, we need to enter into a Design Agreement and nail down all the specifics of your remodel. For example, will your addition be a full basement dig out, a crawl space, on piers, or a slab? Just that one question has significant cost implications and there are hundreds more just like it, yes even for a bathroom remodel!
I need to stay within a certain budget for my project. Can Merrick work within that budget and help me maintain it?
Absolutely! The establishing and tracking of your budget is a key part of our design process, and it starts with input from you. What are you prepared to invest to transform your home?
And please be honest, let us know what your target is and what your ceiling is. We can play good designer/bad designer, showing solutions and products that only fit your target budget, or we can show you exciting possibilities that may be just a bit more but could be worth it to you.
There is a project for every budget. It might be a coat of paint or a small repair in which case our Home Services team is here to help.
Who will take care of securing permits?
How can I prepare my home for the project?
Can I live in my home during the renovation?
It depends on how big of a project we are doing. For partial home remodels that is not a problem. Your project manager can walk the project area with you to help figure out a good temporary storage location.
For whole home remodels, it would be best to arrange for an alternate place to live during the remodel.
Can I leave my belongings in my home during the renovation?
What measures will be taken to protect my home from dust and debris that result from construction?
When possible we separate the construction area from the rest of the home with plastic walls with zipper doors. When building additions, we wait until the last possible moment to break through in your existing home. Minimizing the impact on your family’s lives.
For all projects, we run a Heppa Air scrubber, during demolition, drywall, and floor sanding. However, even with all our protections in place dust still happens. To learn more about what to expect during a remodel read this blog post.
Is working with a professional remodeler worth the cost?
We think so! Project management is a full-time job. Unless you have the skills and the time to do all the heavy lifting yourself, hiring a professional is a great investment for peace of mind.
Read what happened to one Homeowner who learned this lesson the hard way.
How soon can you get started on my project?
Can I provide my own materials?
Often, we can provide better pricing than most homeowners on building materials. We are dealers for several fixture lines including, Candlelight Cabinetry and get specialty pricing at vendors from Home Depot to Ferguson. However, if you have an antique light fixture you’d like to use or just scored a suite of appliances on sale we can easily work those into your remodel. Just let us know what you plan on providing so we can budget accordingly.
Can I work with my own subcontractors?
Our mission is to provide a serene remodel. The more you take on yourself the harder it is for us to deliver on that. Especially for trade partners that are part of the critical path of construction, such as the electrician or plumber. If you have a preference for a tradesman you would like to work on your project, please talk to us. Ultimately, we would like to be in charge of any and all subcontractors, but we are willing to consider your preferences.
Can I do some of the work/demo myself?
When is the best time to remodel my home?
Should I plan to spend more money than the contract price?
Do I need to be concerned about lead-based paint?
What will my kitchen remodel cost?
It is nearly impossible for us to tell you what your specific kitchen remodel will cost, without a design in place. There are so many different sizes and styles of kitchens, as well as a plethora of fixtures, finishes, materials, and other little details.
For more information on cost drivers of a kitchen remodel read this blog post, Why does a kitchen remodel cost so much?
How long does a kitchen remodeling project typically take from start to finish?
If you factor in the design time and permitting time, a kitchen remodel can take 4 to 6 months from initial concept drafting to final inspections. With 6-10 weeks spent in construction. This does vary by kitchen and project size, the municipality jurisdiction providing permits and inspections, and the availability of materials.
Your start date will be set backward from the delivery date of your cabinets and appliances. All other fixtures will be specified, ordered, and received prior to the start of construction in order to minimize delays once we begin.
Where can I see samples of cabinets and countertops?
Our office is in Kensington, MD we have a large selection of Candlelight Cabinetry door style and all their color chips to help you select the perfect cabinets for your space. Once you have settled on a particular combination, we will order a sample door so that you can be 100% confident in your choice.
In addition to cabinet samples, we also maintain a large collection of countertop, cabinet hardware, and metal finish samples in our design lab.
If you want to see even more possibilities, we can help you arrange to tour any of the local vendor showrooms in our area.
I need to be able to cook while my kitchen is under construction. What should I do?
It can be very stressful trying to maintain a normal home life while your home is being remodeled. One of the best things you can do for yourself is set aside part of your budget for having meals out or meals delivered.
If meals out are not an option for you, we can talk about temporarily moving your fridge to a different area of your home. We would recommend purchasing a portable electric burner that you can plug into a receptacle in another room, as well as temporarily setting up a microwave where you can access it during construction. Many of our clients have also relied heavily on their outdoor grills during a kitchen remodel, so that may be another option to consider.
What type of return on investment can I expect from remodeling my kitchen if I sell my home?
Return on investment (ROI) will depend on your specific home, location, and project details. You can get a general idea of ROI for the greater D.C. area by checking out Remodeling.com’s yearly Cost vs. Value report.
However, we want you to ask yourself this question first. How long do you plan to live in your home after this remodel? If it is longer than 10 years you are doing this for your enjoyment and not someone else’s.
What will my bathroom remodel cost?
It is nearly impossible for us to tell you what your specific bathroom remodel will cost, without a design in place. There are so many different sizes and styles of bathrooms, as well as a plethora of fixtures, finishes, materials, and other little details. There are also varying degrees of remodeling. Are you looking for a facelift or a full gut job? Do you need to change the layout or footprint of your bathroom?
Contact us today to discuss what can be done to transform your bathroom for the budget you have in mind.
How long does a bathroom remodeling project typically take from start to finish?
If you factor in the design time and permitting time, a bathroom remodel can take 4-6 months from initial concept drafting to final inspections, with 5-8 weeks spent in construction. This does vary by bathroom and project size, the municipality jurisdiction providing permits and inspections, and the availability of materials.
Your start date will be set backward from the delivery date of your special-order materials. All other fixtures will be specified, ordered, and received prior to the start of construction in order to minimize delays once we begin.
Where can I see samples of the materials you plan to use in my bathroom?
Our office is in Kensington, MD we have a large selection of Candlelight cabinet door style and all their color chips to help you select the perfect cabinets from your space. Once you have settled on a particular combination, we will order a sample door so that you can be 100% confident in your choice.
In addition to cabinet samples, we also maintain a large collection of countertop, cabinet hardware, and metal finish samples in our design lab.
If you want to see even more possibilities, we can help you arrange to tour any of the local vendor showrooms in our area.
What type of return on investment can I expect from remodeling my bathroom if I sell my home?
Return on investment (ROI) will depend on your specific home, location, and project details. You can get a general idea of ROI for the greater D.C. area by checking out Remodeling.com’s yearly Cost vs. Value report.
However, we want you to ask yourself this question first. How long do you plan to live in your home after this remodel? If it is longer than 10 years you are doing this for your enjoyment and not someone else’s.
Is reglazing a bathtub a good solution to replacing the tub?
What will my home remodel cost?
This is the question everyone asks and the truth is, we don’t have an answer for you…yet.
To provide an answer to this question, we need to enter into a Design Agreement and nail down all the specifics of your remodel. For example will your remodel include new floors or flooring refinishing? Will we be painting the entirety of your home or just a few rooms? Just those two questions have significant cost implications and there are hundreds more just like it. You can fill out our Remodeling Checklist to get a jump start on these questions.
How long will it take to remodel my home?
Is it better to remodel everything at once, or should I do it room by room?
Do you offer financing?
At Merrick, we do not offer in-house financing, but we have a couple of trusted lenders that we recommend. Learn more about our preferred lenders, here.
Is remodeling a house cheaper than building a house?
What will my addition cost?
This is the question everyone asks and the truth is, we don’t have an answer for you…yet.
To provide an answer to this question, we need to enter into a Design Agreement and nail down all the specifics of your remodel. For example, will your addition be a full basement dig out, a crawl space, on piers, or a slab? Just that one question has significant cost implications and there are hundreds more just like it.
You can fill out our Remodeling Checklist to get a jump start on these questions.
How long does a home addition project typically take from start to finish?
Which type of addition is best/provides the best ROI/value?
There is not one type of addition that is better than the others, but there is probably an addition that is best for you and your home. Talk to us about your needs so we can help craft a solution.
Return on investment (ROI) will depend on your specific home, location, and project details. You can get a general idea of ROI for the greater D.C. area by checking out Remodeling.com’s yearly Cost vs. Value report.
However, we want you to ask yourself this question first. How long do you plan to live in your home after this addition is built? If it is longer than 10 years you are doing this for your enjoyment and not someone else’s.
Is it cheaper to add on or go up?
What are the price drivers for an addition?
When adding on there are cost drivers many don’t think about. A big one is HVAC. Is your existing unit large enough for the new square footage? How will you zone the spaces? Most likely you will need a new furnace and air handler to properly heat and cool your remodeled home. Most additions add significant electrical load and can require the additional cost of a Heavy up. If your addition covers more than 400 new square feet of yard space, you will need a water drainage plan. Our design team can help point out the hidden cost drivers of your remodel and advise you on the right solutions for your project.
Is re-facing a good solution when your budget is tight?
What’s the better cabinet choice — particleboard or plywood?
Is Candlelight Cabinetry a "green" choice?
Yes! We are proud to offer Candlelight Cabinetry, not just for its excellent quality, but for its environmentally friendly practices as well. Candlelight’s motto is, “First do no harm.”
They are a leader in paint and varnish capture. They source American-made materials, and woods, where they know forest preservation practices are followed. Candlelight Cabinetry started the first tree-planting program in the cabinet industry. As a purchaser of Candlelight Cabinetry, you will have a choice between receiving a complimentary tree for your yard or ten trees for one of our national forests.
Do you use dovetail drawer boxes?
Yes, absolutely! Anything less than dovetail is not up to our standards. Candlelight Cabinetry’s drawers are made of:
- ¼” thick multi-ply plywood bottom, rabbeted in place
- ⅝” thick domestic Basswood drawer sides, back, and front
- Fully finished dovetailed drawer joints
- Finished with 100 lbs. rated BLUMOTION® guides.
- Full extension
Do you provide cabinet accessories, like pull-out waste containers?
Candlelight Cabinetry allows us to provide you with a plethora of organizational options for your cabinetry. Any Rev-A-Shelf accessory can be built in in the factory. Talk with your designer for more details or visit the Candlelight Cabinetry website.







