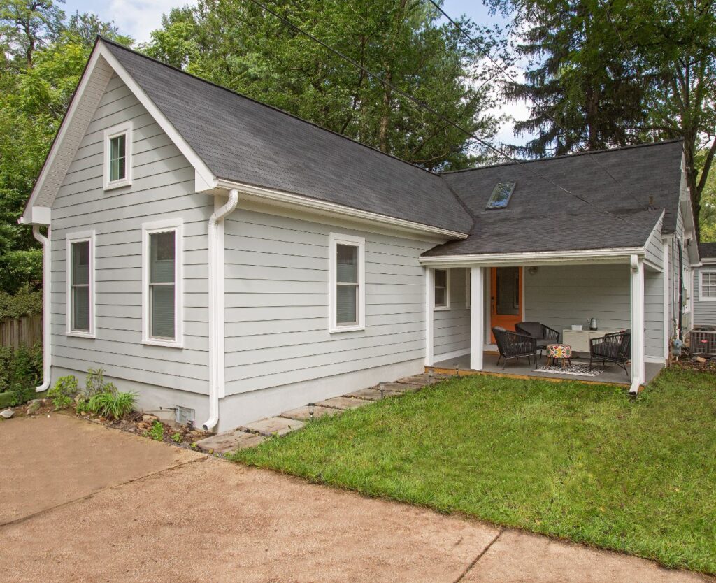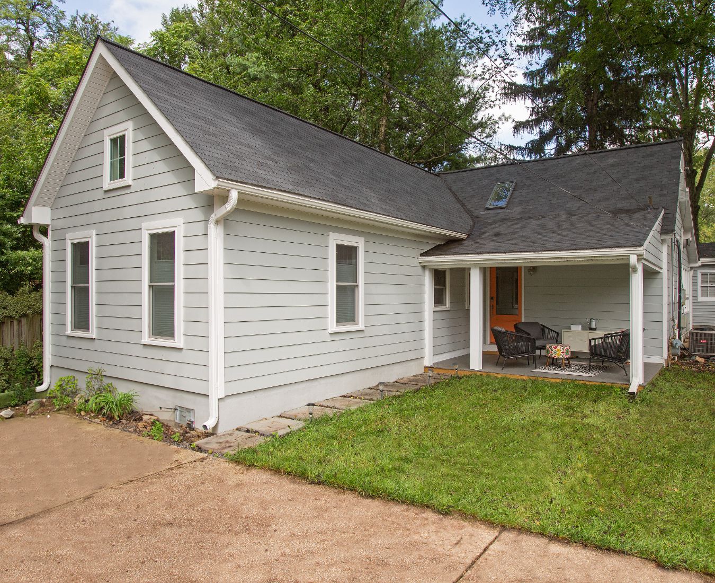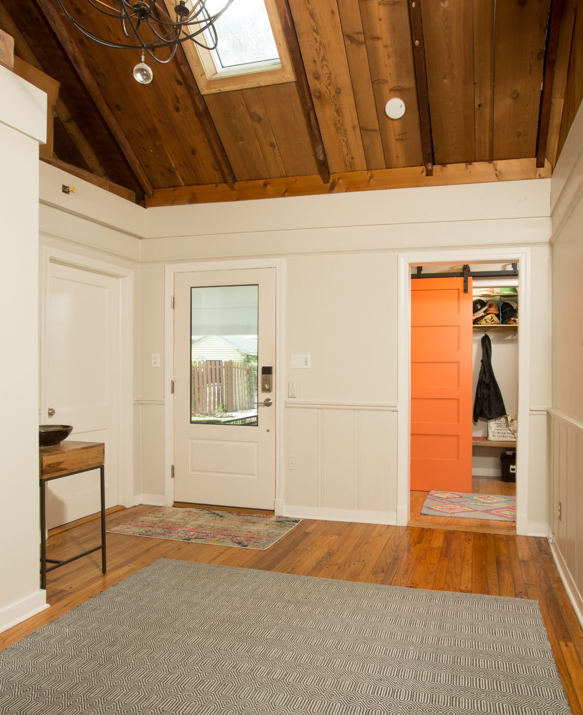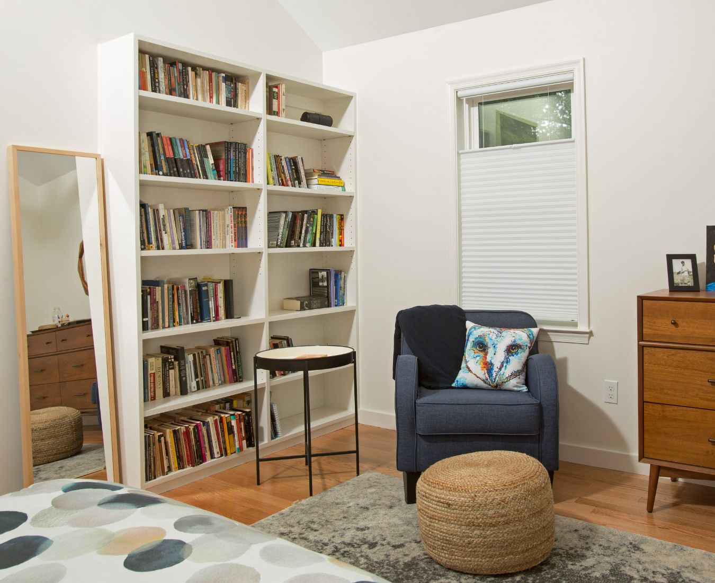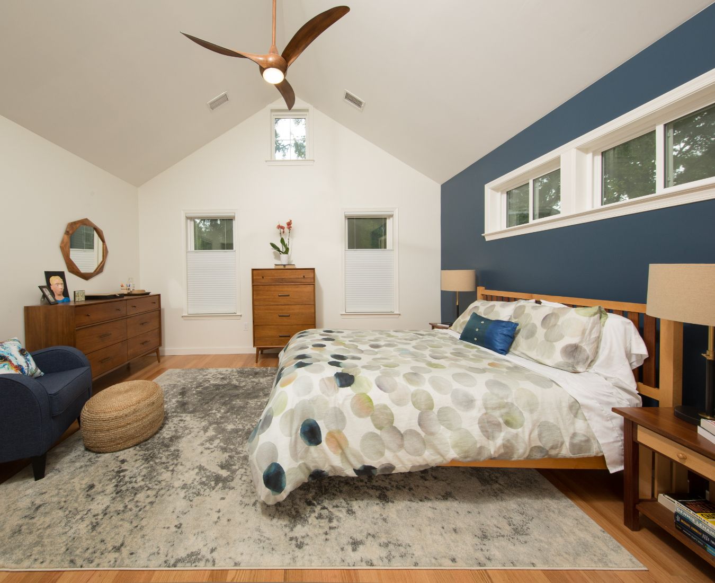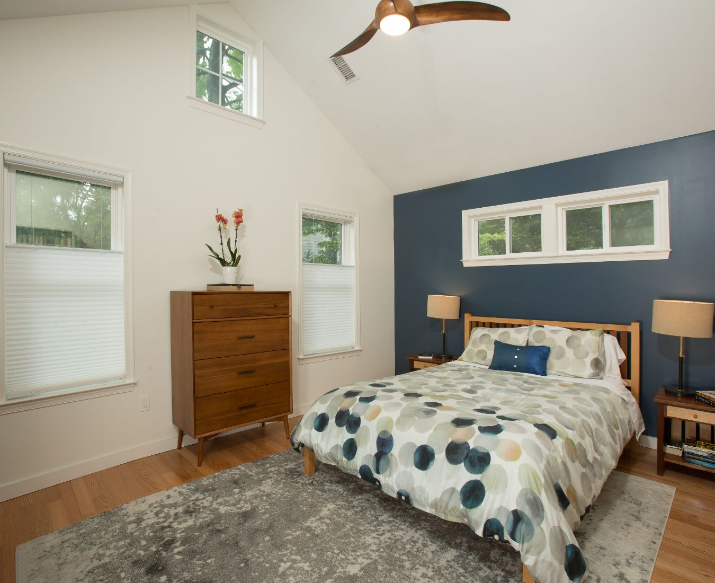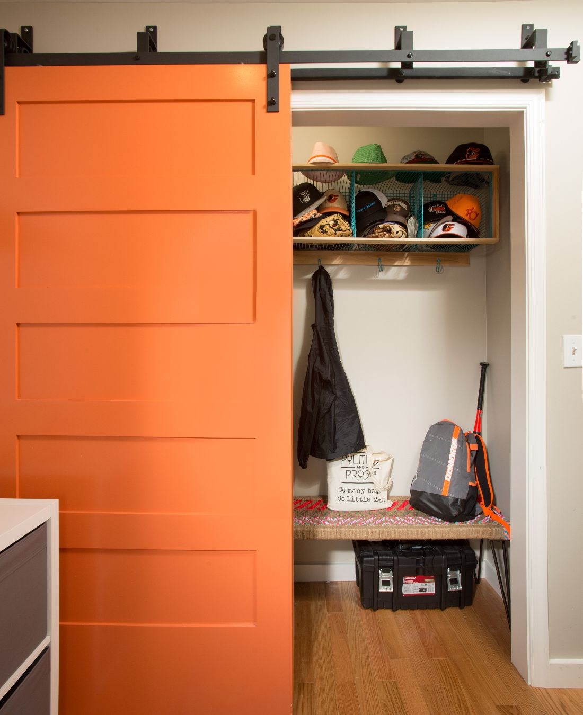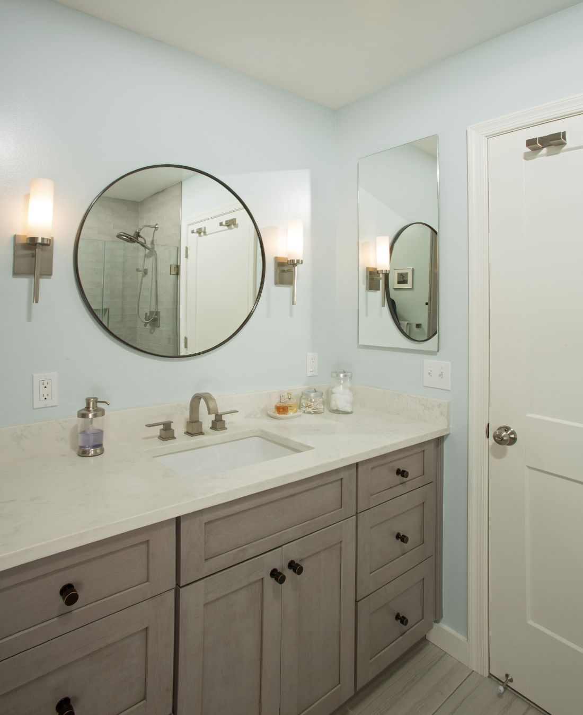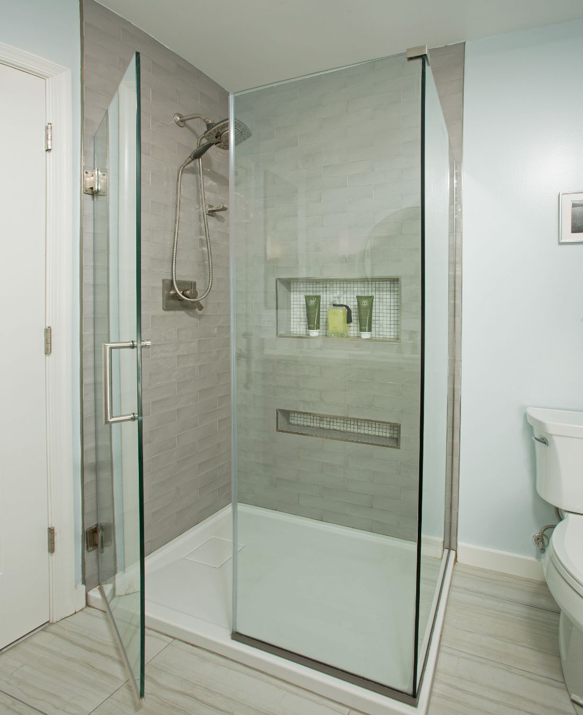This enchanting home, originally built 100 years ago, is set back from the road and entirely hidden by trees. Although tiny, all 900 square feet were full of charm so the homeowners were set on building an addition rather than tear down and start from scratch. Enter Merrick Design and Build!
With the goal of making their space more functional without taking away from its history, Merrick got to work developing plans for a front slab on grade addition and reworking the existing interior layout. By rearranging the kitchen (and tapping into the attic to upgrade to a tankless water heater to save space), removing a now empty wall to open up the kitchen and allow room for more closets, this allowed us to seamlessly attach a new wing to the front of the house and provide additional storage space.
One of the original characteristics that drew the homeowners to this house was the cathedral ceiling. It made the small home feel bigger and brighter. We carried the cathedral ceiling into the primary suite for continuity and additional character.


