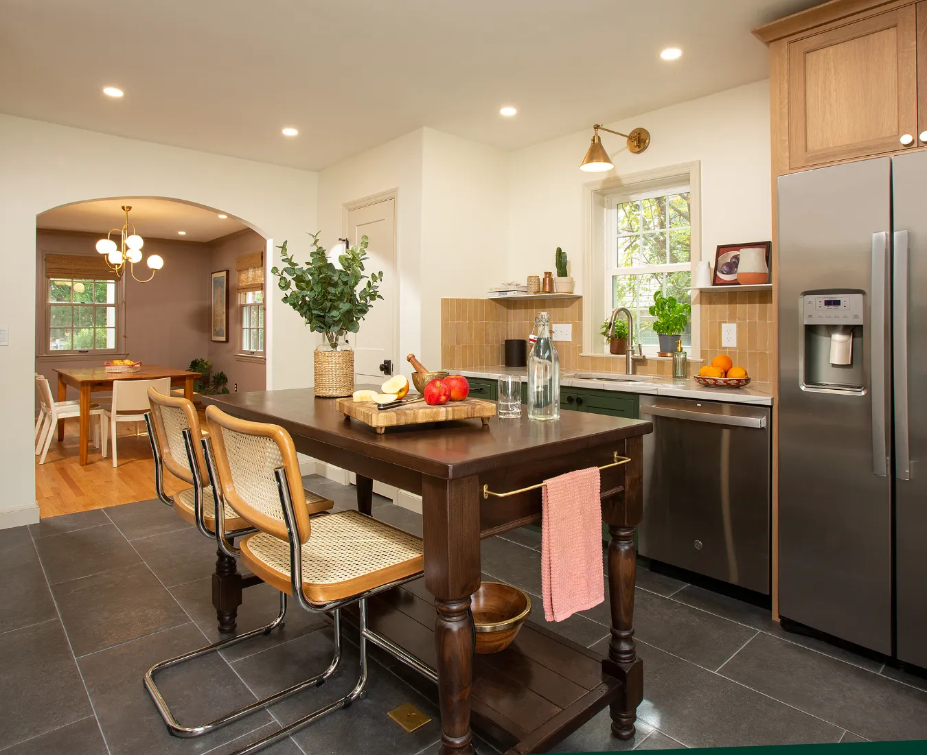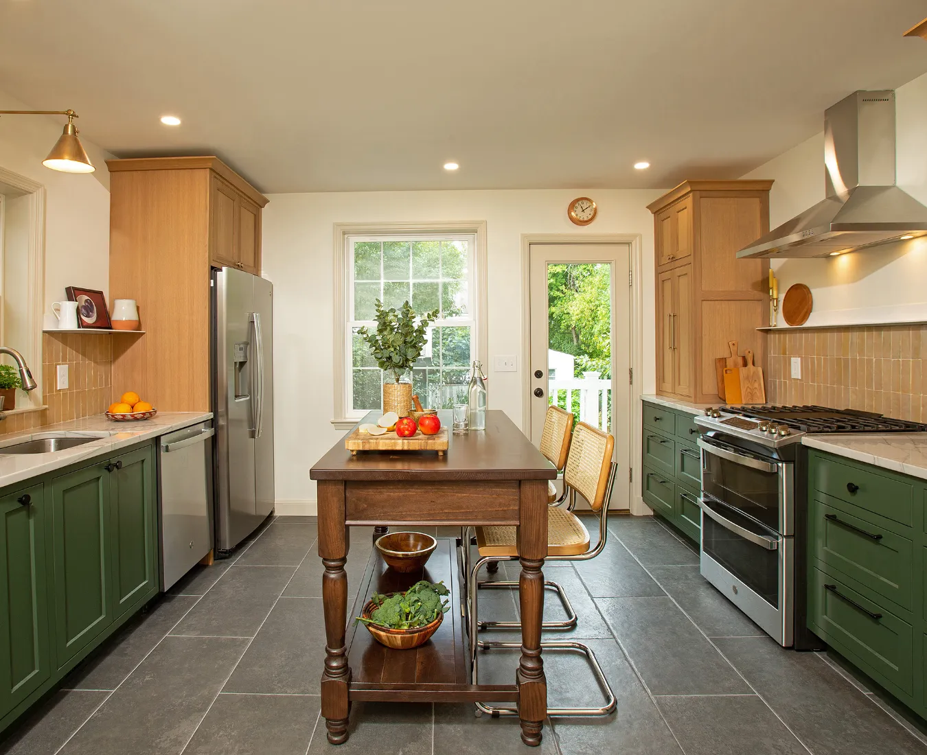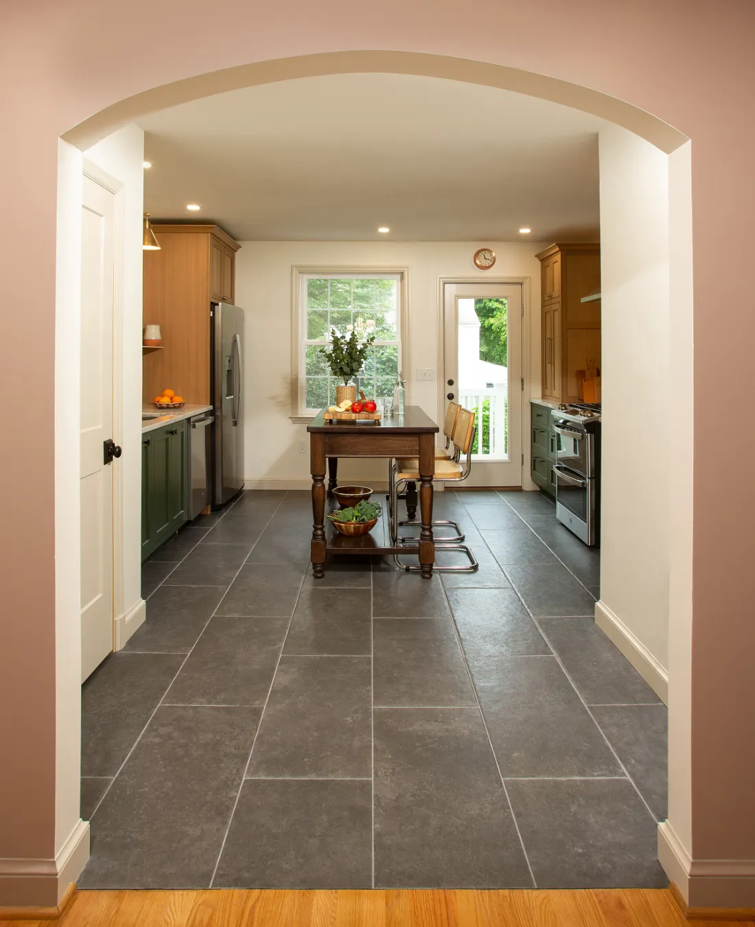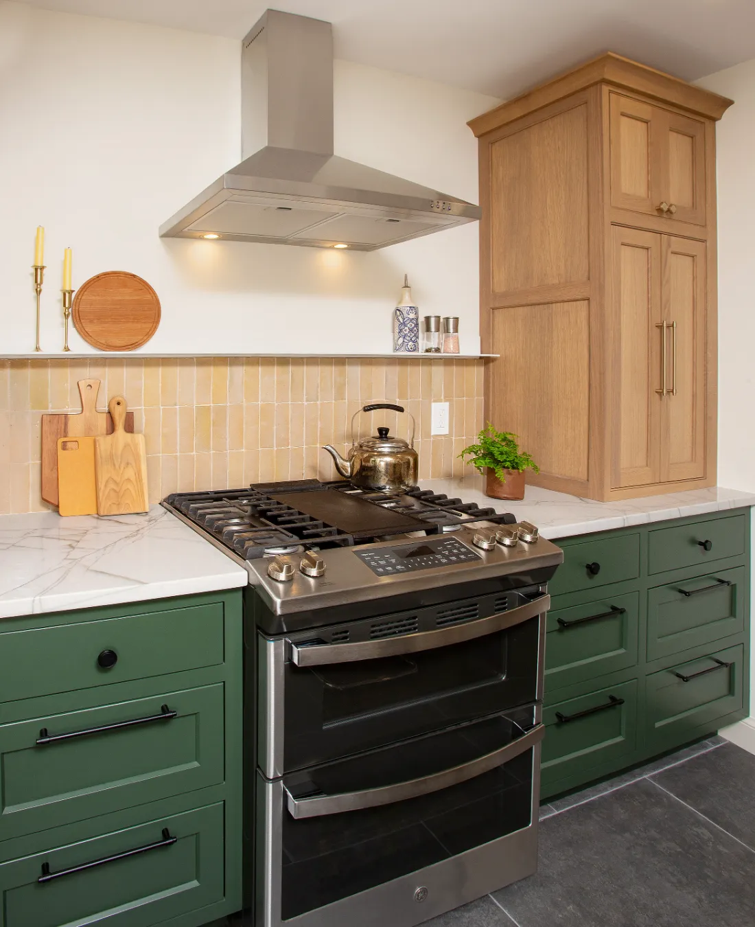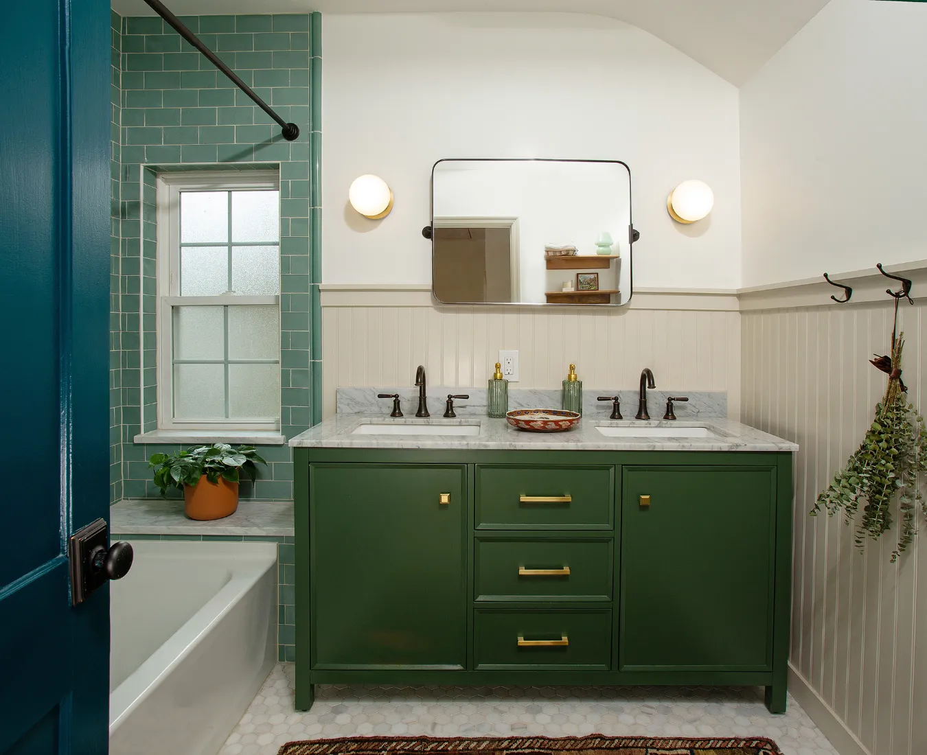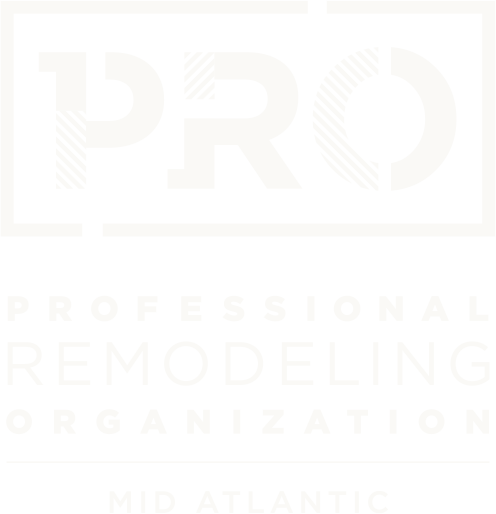Courtney came to Merrick needing a remodel for her kitchen and main bathroom. We were able to make them a gorgeous, colorful, transitional style statement.
Her kitchen remodel features Candlelight Cabinetry with Bayport square doors, in a custom green paint on the base cabinets, and custom Quarter Sawn White Oak stain on the upper cabinets. A bespoke furniture piece was used as the island to offer additional counter space for cooking and dining, but keeps the room feeling open.
Building on the color themes established in her kitchen, Courtney’s new bathroom features the same custom green cabinets at the vanity, that pairs beautifully with the green tile in the shower surround. A bit of beadboard accents the wall opposite the tub/shower to bring in the transitional feel.



