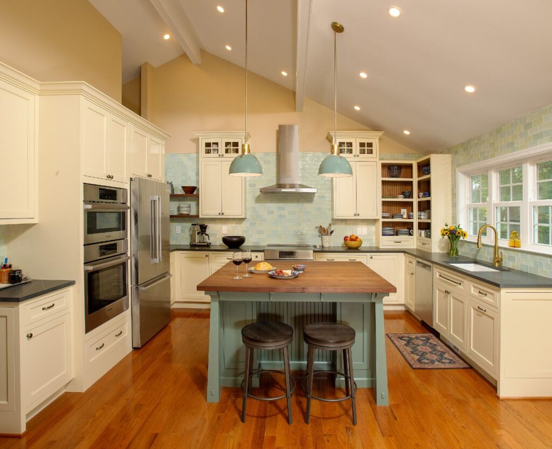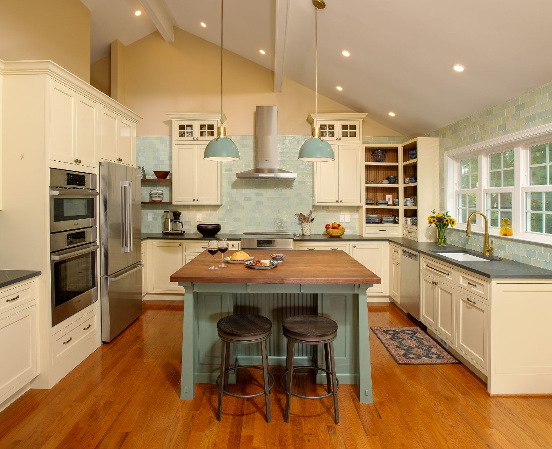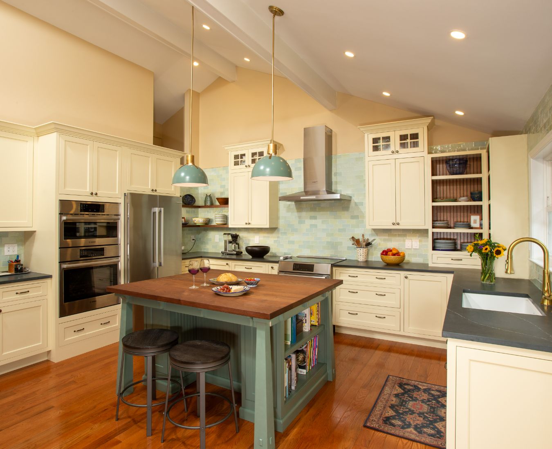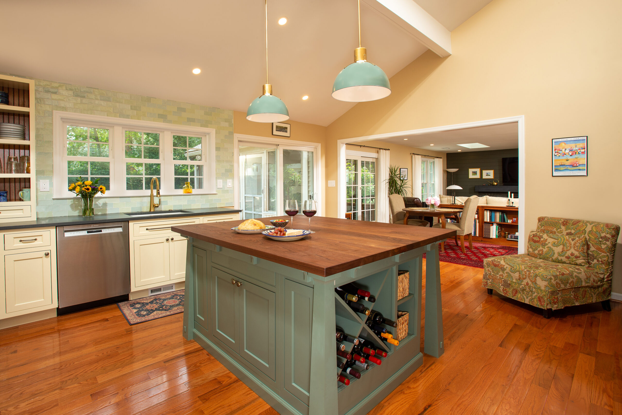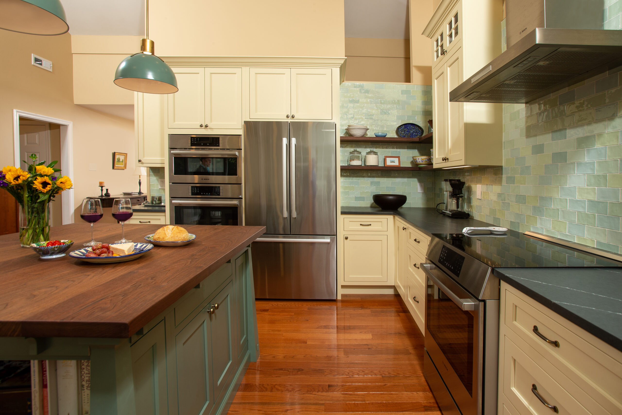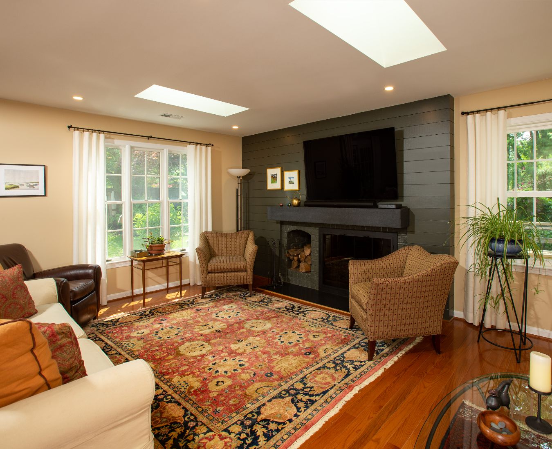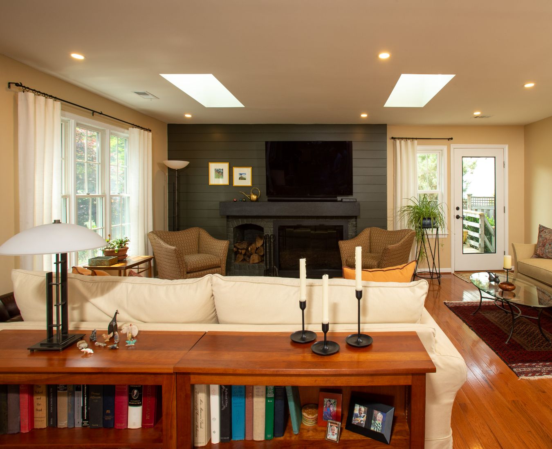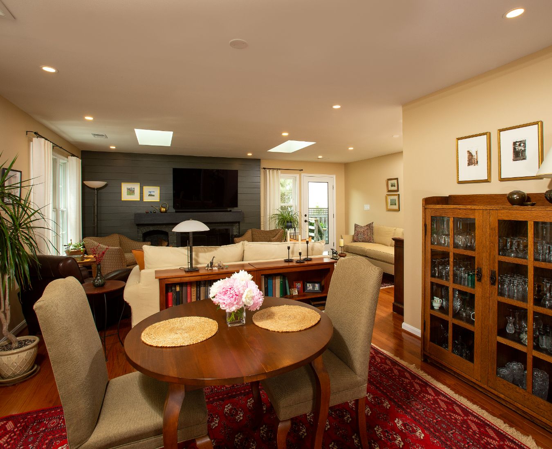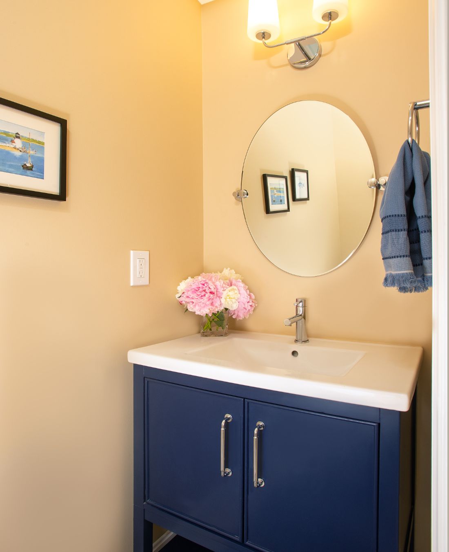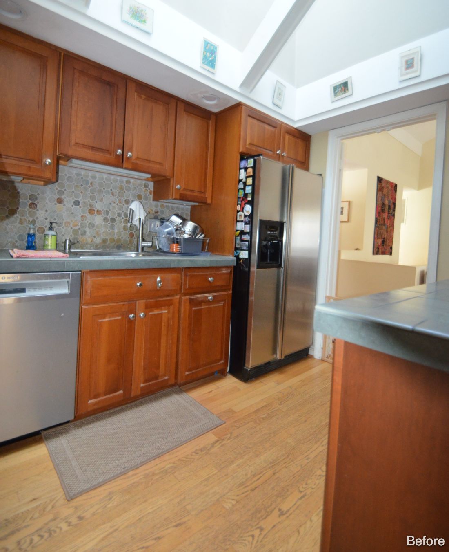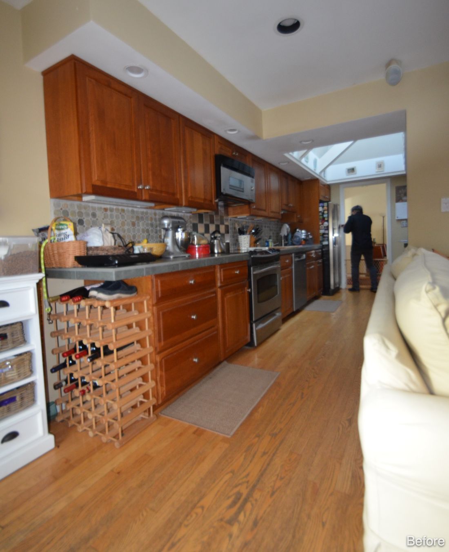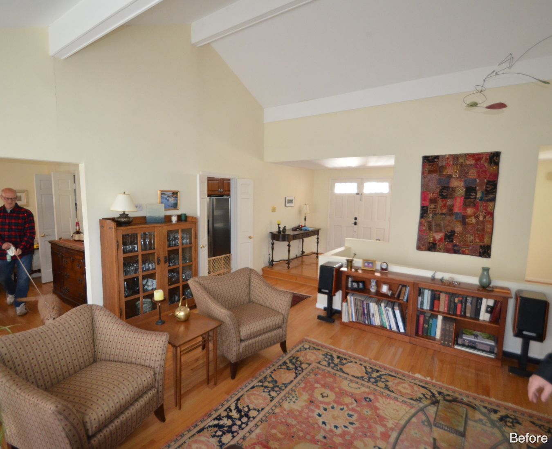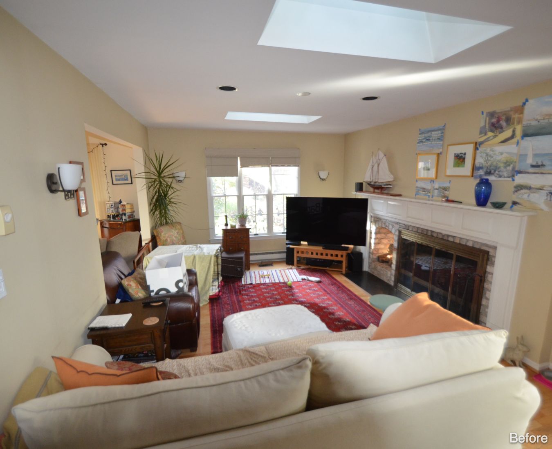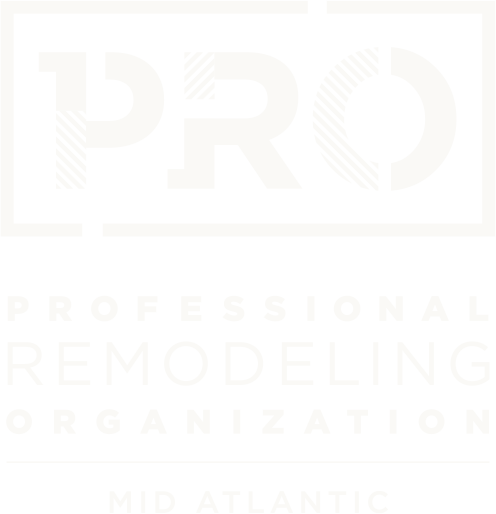We fondly refer to Lori and Bill’s project as “The Storybook Kitchen” because the way this warm, inviting, and beautiful kitchen came together was like a fairy tale! As with any good story, it started with our heroes, Lori and Bill, in trying times. They had hired an architect that provided a solution that wasn’t quite what Lori and Bill were imagining for their home. Understanding that their visions weren’t aligned, the architect recommended Merrick and the fairy tale ending started coming together.
After the very first walk-through, we started working our magic to design a home that perfectly suited Lori and Bill’s lifestyle. By reimagining the rarely used family room, we were able to expand their galley kitchen and crowded living room to create a space perfect for Lori and Bill. We gathered inspiration from these friendly homeowners too, Bill and his watercolors inspired the backsplash in the kitchen, Lori and her Mission style statement furniture inspired the inset Candlelight Cabinetry and articulated joints on the island.
The subtle use of color and shafts of light throughout their home welcomes you in with ease. With a stunning finished product like this one, how could the ending of this story be anything other than “they lived happily ever after!”?


