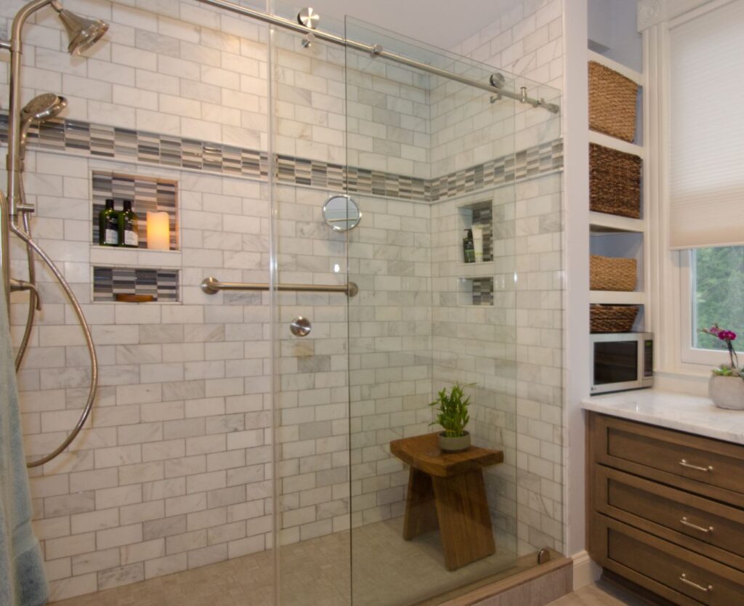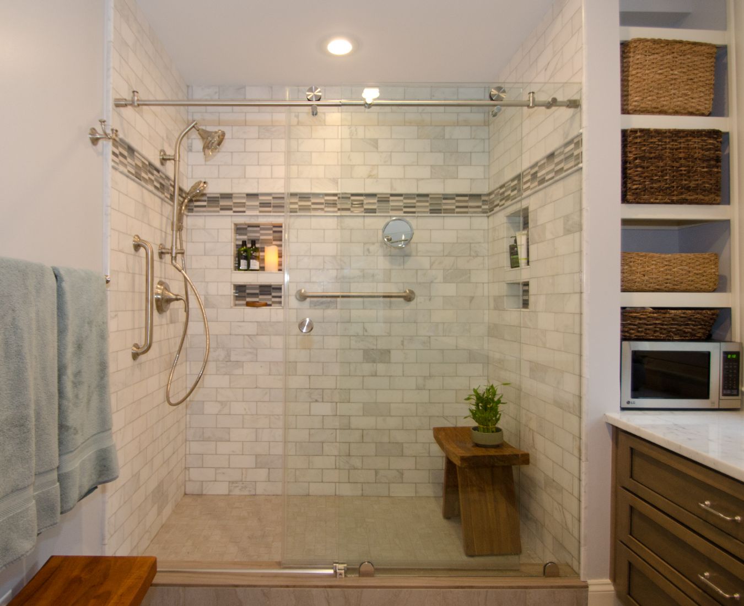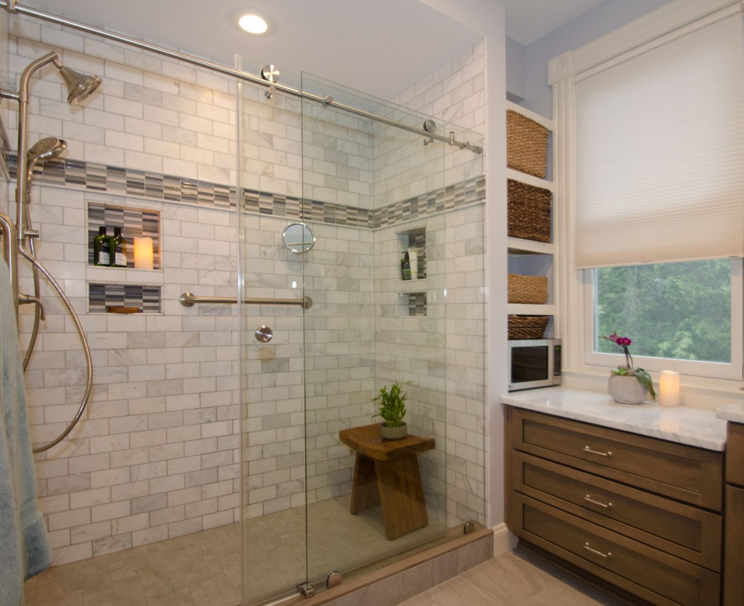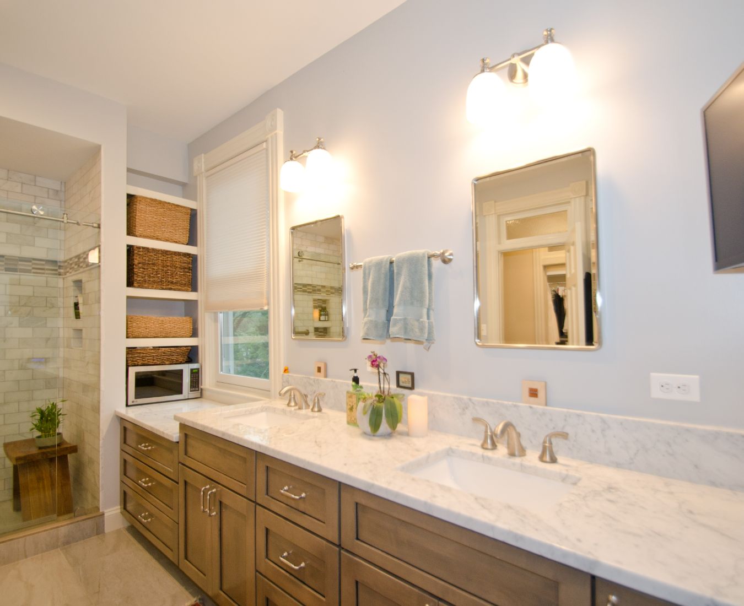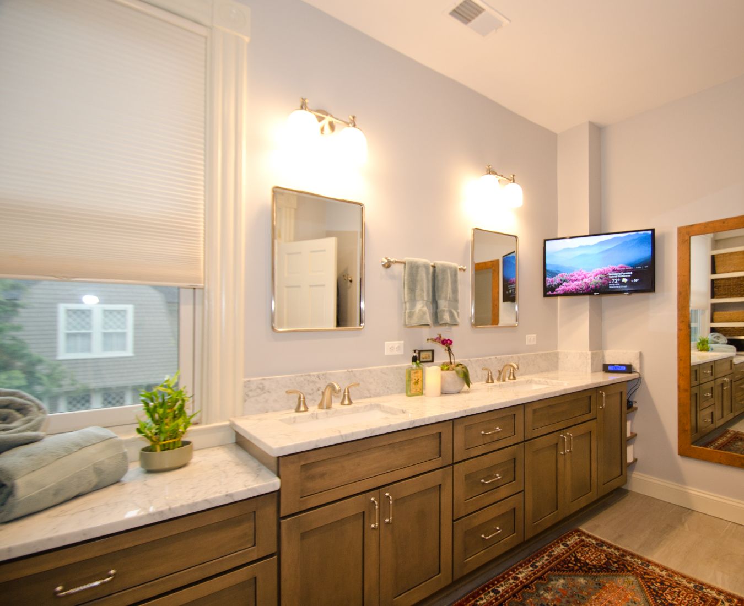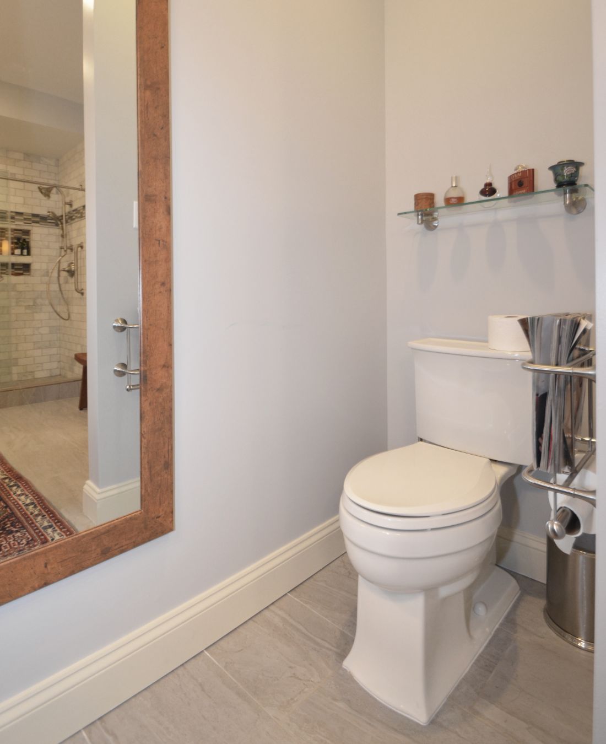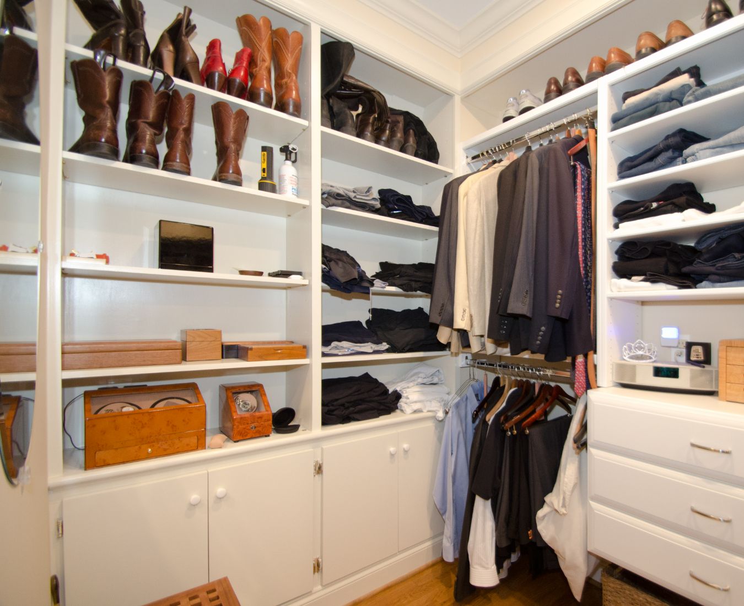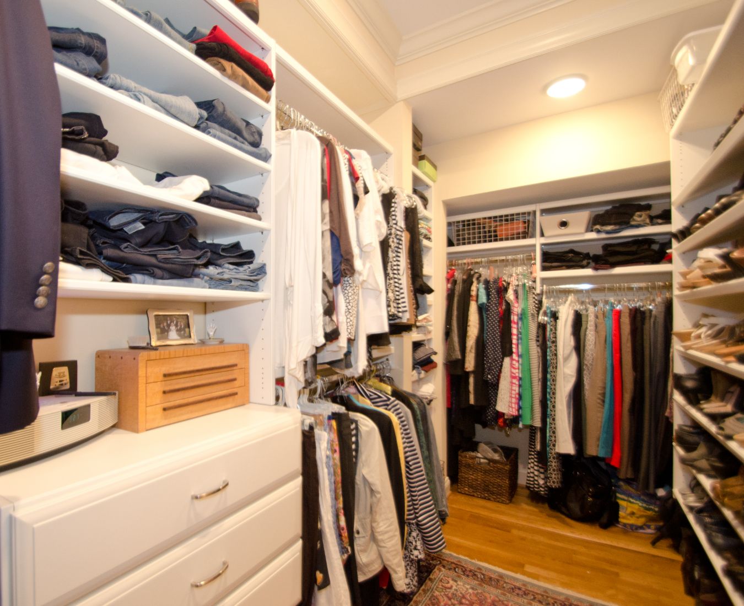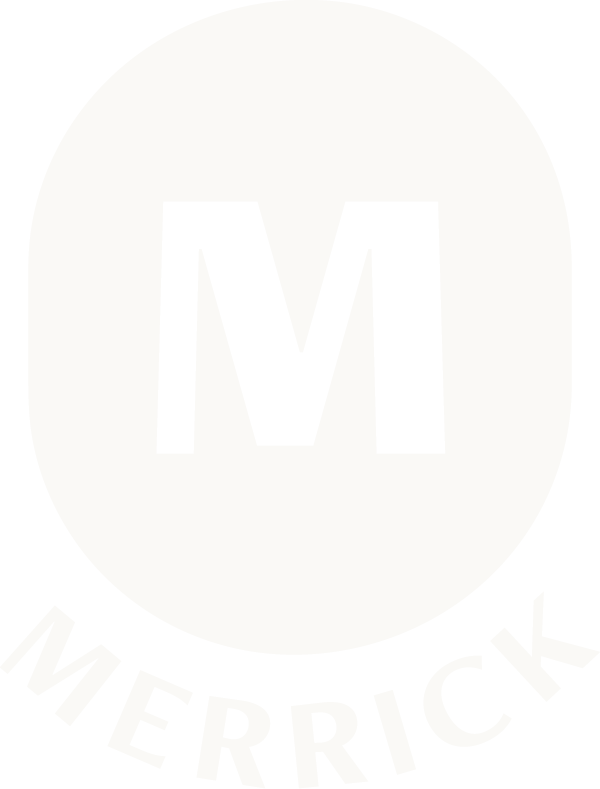Ready to transform the primary bathroom in their Kensington home, Kathy and Glenn, already valued Merrick clients, called us once again. They wanted a space that would accommodate their needs (including a remodel of the closet space) and feel relaxing, like a beautiful day at the beach.
For Kathy and Glenn, the beach meant cool blues and warm grays, so we used Carrara marble throughout and paired it with a gray porcelain tile to emulate a rocky shore. We partnered with Candlelight Cabinetry to create a maple vanity, stained “Driftwood.” How perfect!
To improve the bathroom’s functionality, we did away with a rarely used large soaker tub and expanded into an adjacent closet to add a spacious shower. The toilet hides behind a privacy wall. And luxuries like a microwave and flat-screen TV make the space more fun!
Their clothing, which previously had been divided up between three closets and multiple bureaus, would now be in one space. We turned a small study next to the bath into a large walk-in closet with custom shelving from Real Closets.
Kathy, Glenn, their son, and his 110-lb puppy survived the realities of living through the construction process, and they love the finished space!


