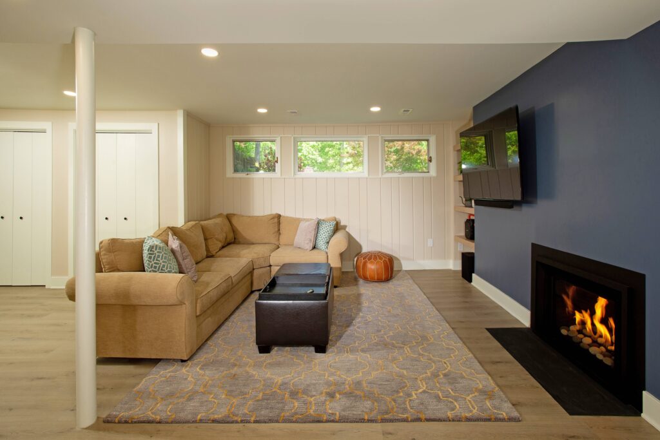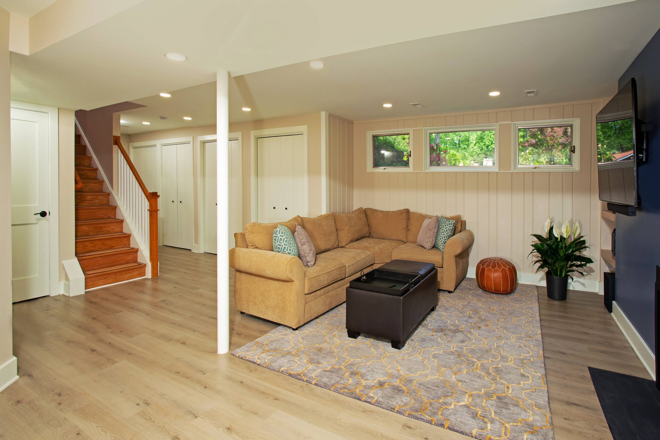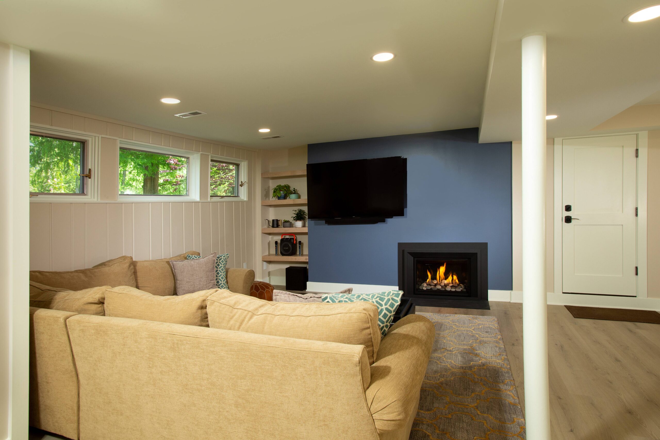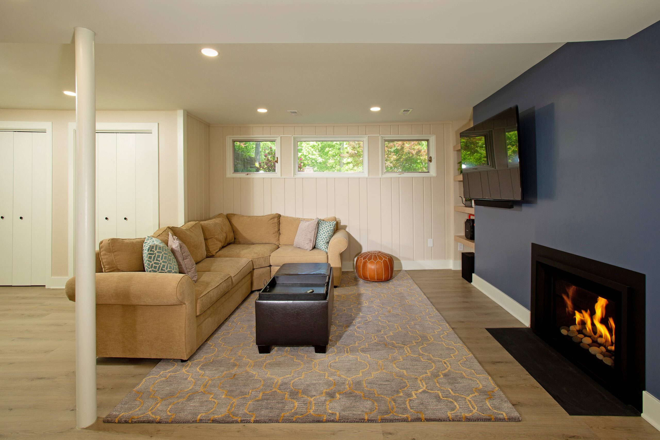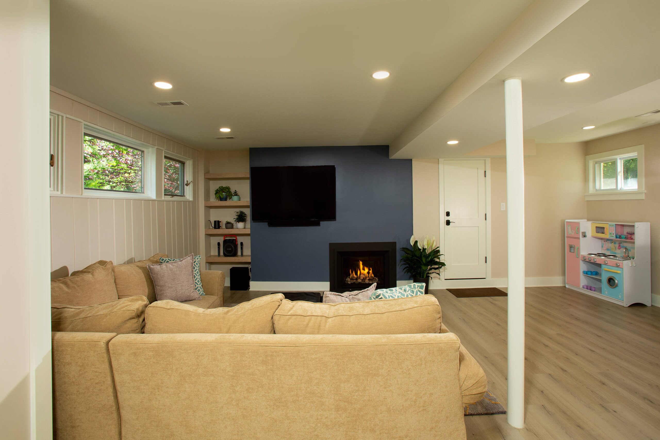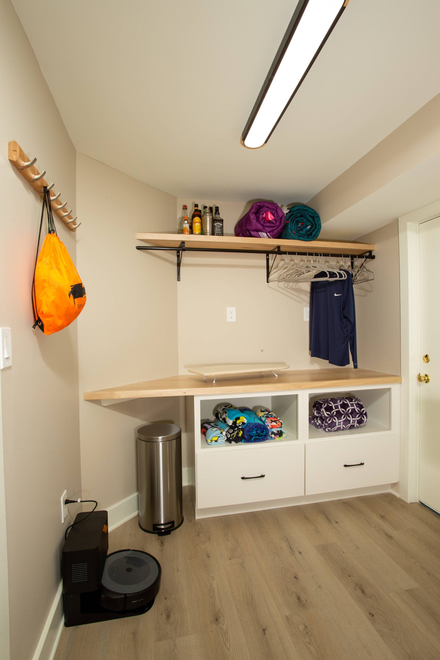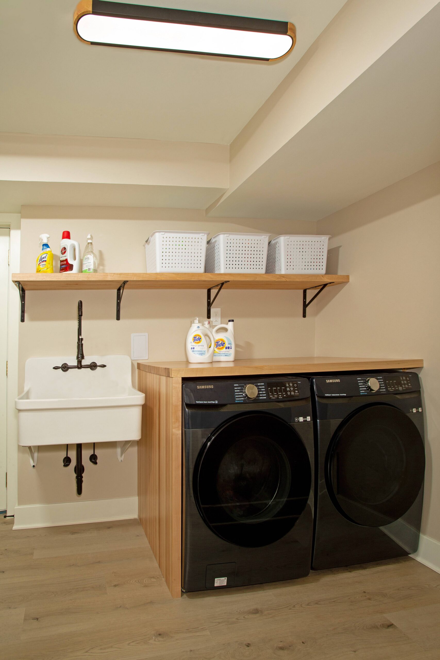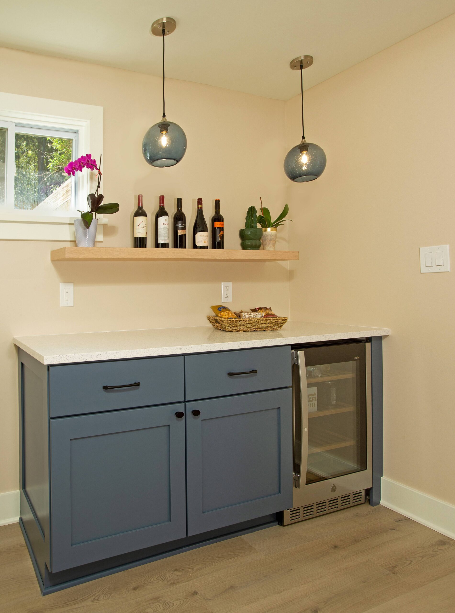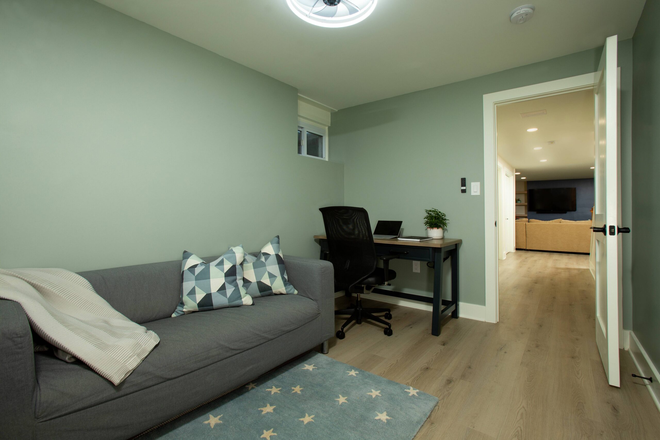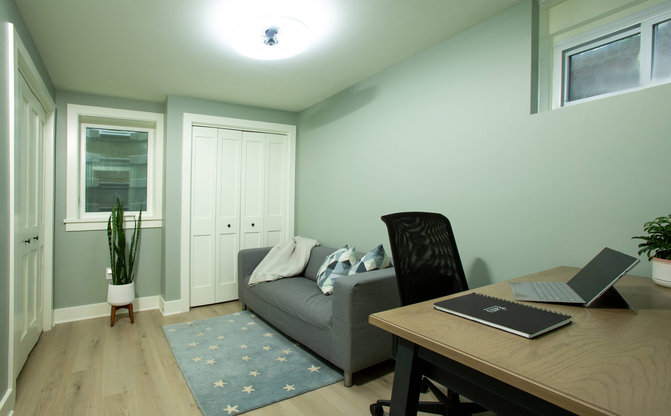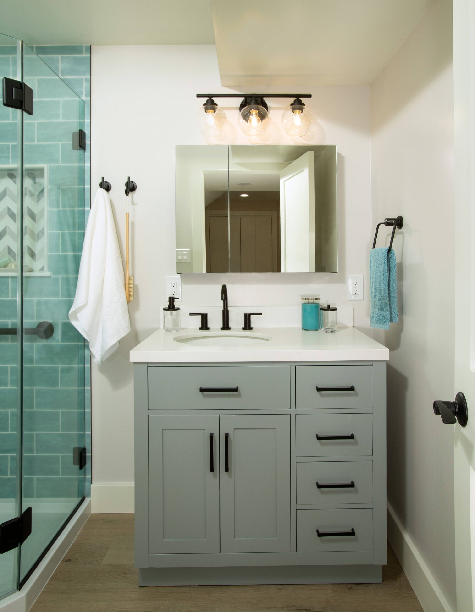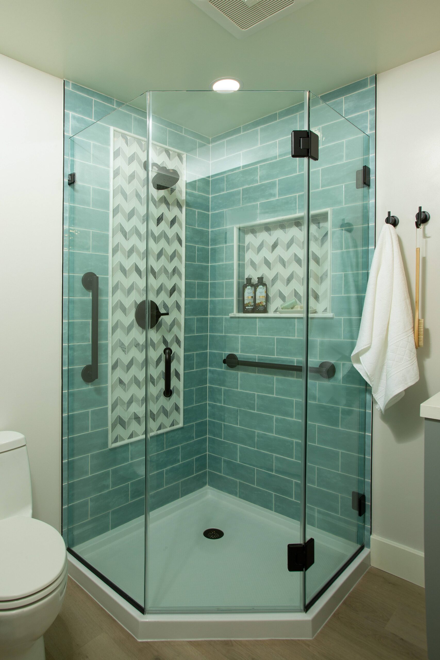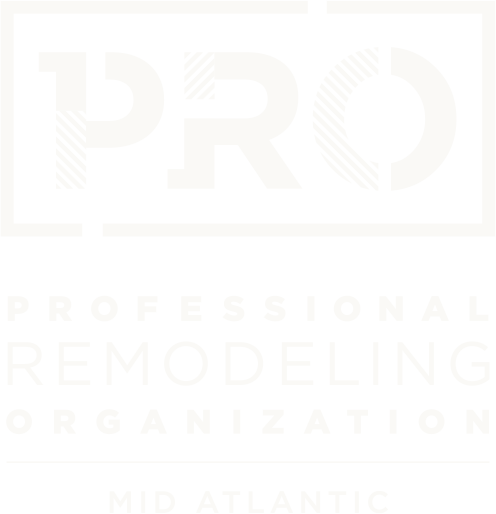Rory & Jessica wanted a big open space where they could hang out with family and entertain friends. A wine bar was at the top of their list, as well as changing the wood burning fireplace to an eye catching modern gas fireplace. By creating a separate floor with 2 comfortable bedrooms for their daughters, or a future guest suite, we provided mom and dad with additional privacy on the main level.
Jessica really wanted a highly organized laundry room where she could not only store cleaning supplies but all of the kids swim and sports equipment as well.
Another item high on their list was a bathroom with a more open layout. The previous outdated bathroom was in an L shape and had a tiny shower. This required us to jack hammer the slab to rearrange the plumbing drains, but it was well worth it.
Candle Light products:
Floating shelves over bar and to the left of the fireplace are white oak with a beechwood stain.
The Wine Bar is A Hawthorne door profile in Stormy Blue with a sparkling white Quartz top
The Laundry is a Serenity Door in Designer’s white with prefinished Maple Solid Butcher Block Countertops, waterfall edge and shelving.


