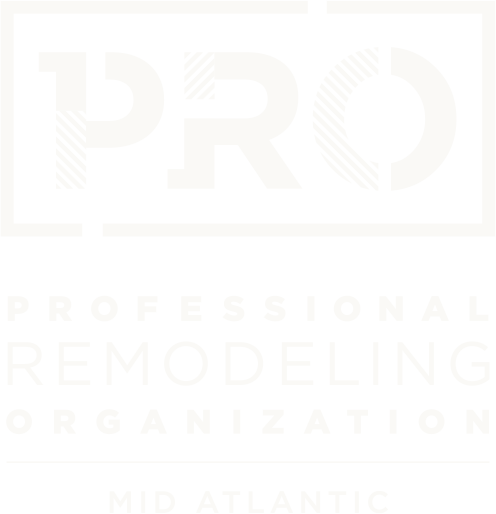Rory & Jessica’s Basement
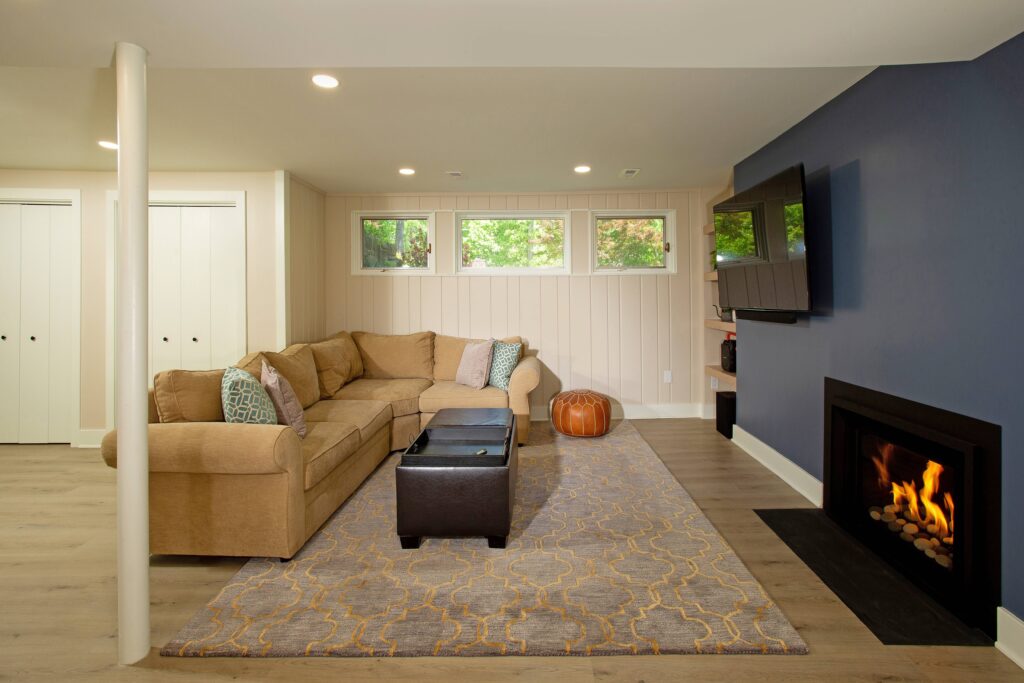
Rory & Jessica wanted a big open space where they could hang out with family and entertain friends. A wine bar was at the top of their list, as well as changing the wood burning fireplace to an eye catching modern gas fireplace. By creating a separate floor with 2 comfortable bedrooms for their daughters, or a future guest suite, we provided mom and dad with […]
Courtney’s Kitchen & Bathroom

Courtney came to Merrick needing a remodel for her kitchen and main bathroom. We were able to make them a gorgeous, colorful, transitional style statement. Her kitchen remodel features Candlelight Cabinetry with Bayport square doors, in a custom green paint on the base cabinets, and custom Quarter Sawn White Oak stain on the upper cabinets. […]
Hae-Soon’s Basement Remodel
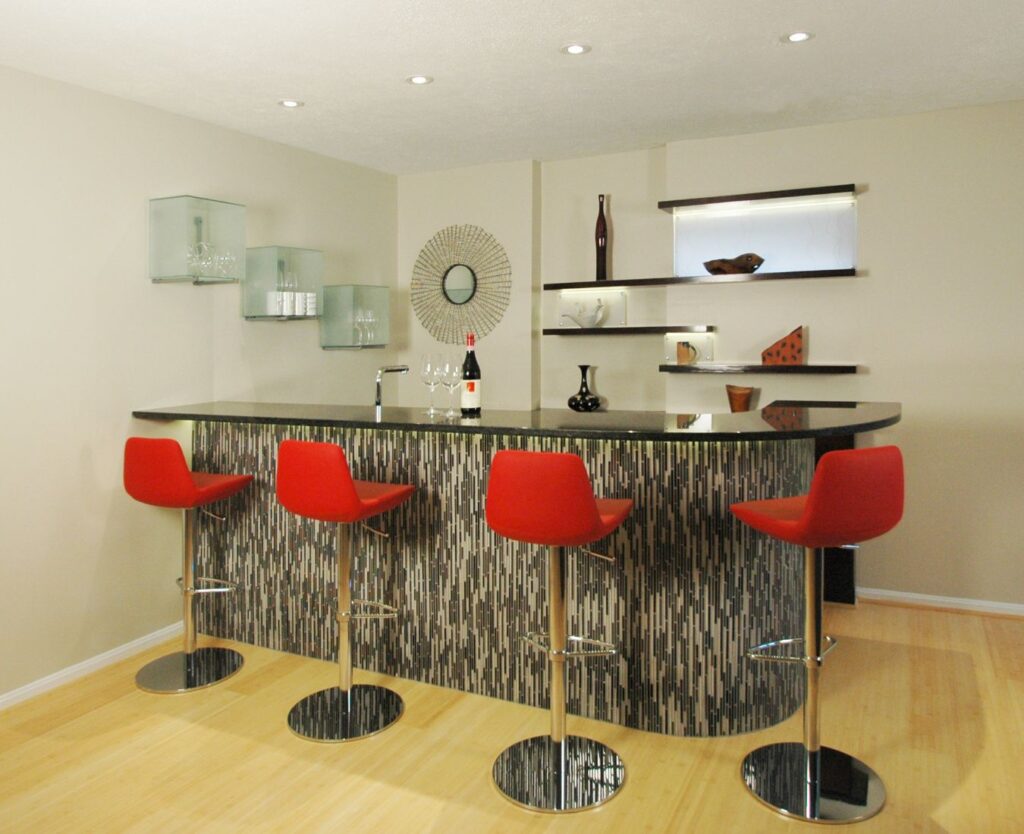
Hae-Soon wanted to entertain in style but her basement came up lacking. Her goal was to transform her dull space into an entertaining haven, with a fun place to gather, storage for her wine collection, and a stylish bath to complement the rest of the space. She needed someone with a design style bold enough […]
Kathy & Glenn’s Primary Bath
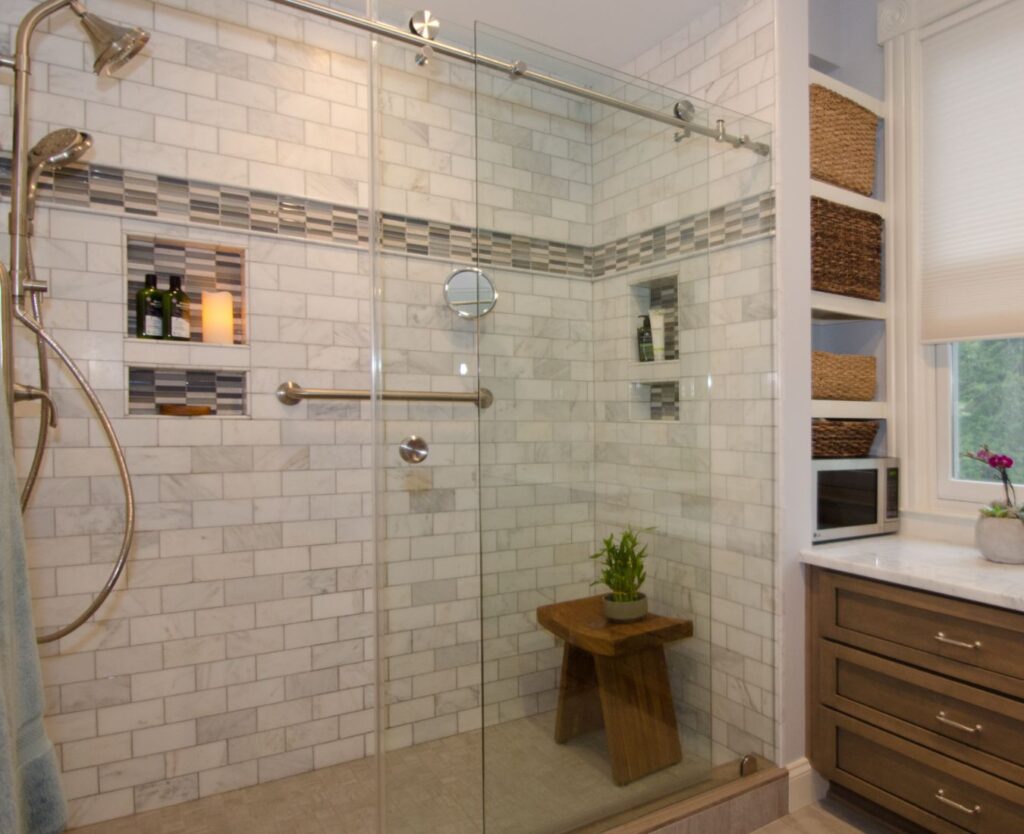
Ready to transform the primary bathroom in their Kensington home, Kathy and Glenn, already valued Merrick clients, called us once again. They wanted a space that would accommodate their needs (including a remodel of the closet space) and feel relaxing, like a beautiful day at the beach. For Kathy and Glenn, the beach meant cool […]
Amanda & Justin’s Addition
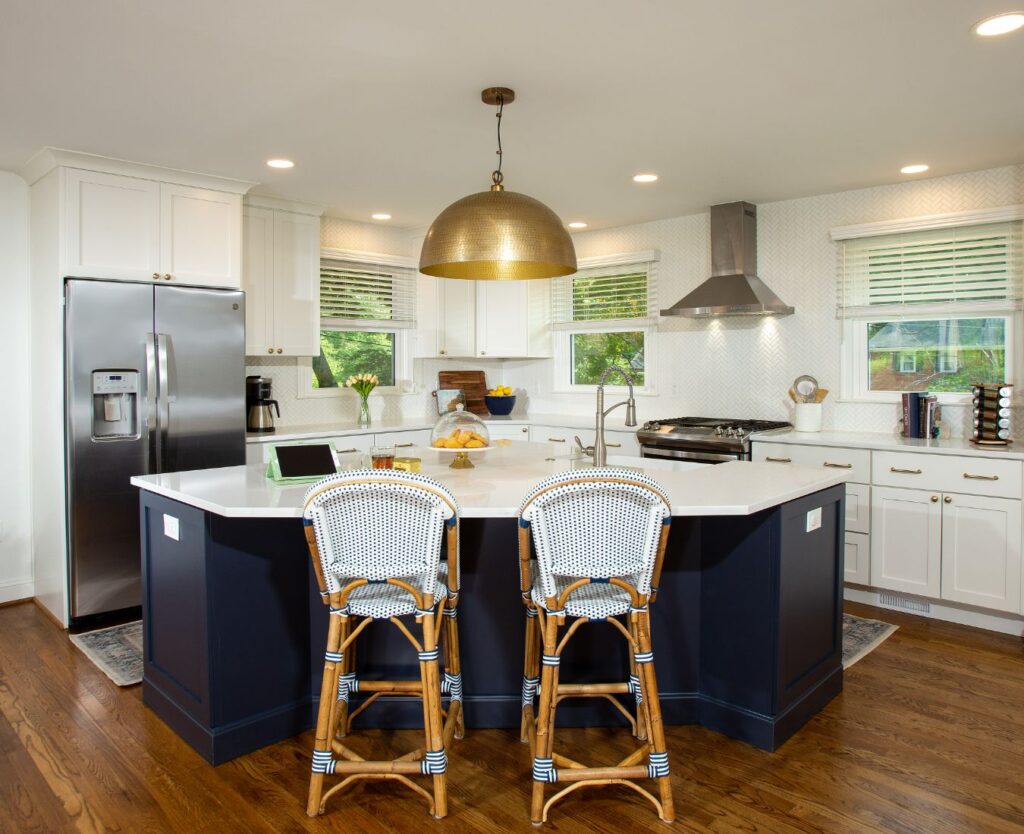
This growing family loved their home and the precious memories they had made there through the years but with a new baby they realized they had to make some changes in order to stay in their home. The layout was compact so it became clear that an addition was the best way to add functionality […]
Claire’s Second Story Addition
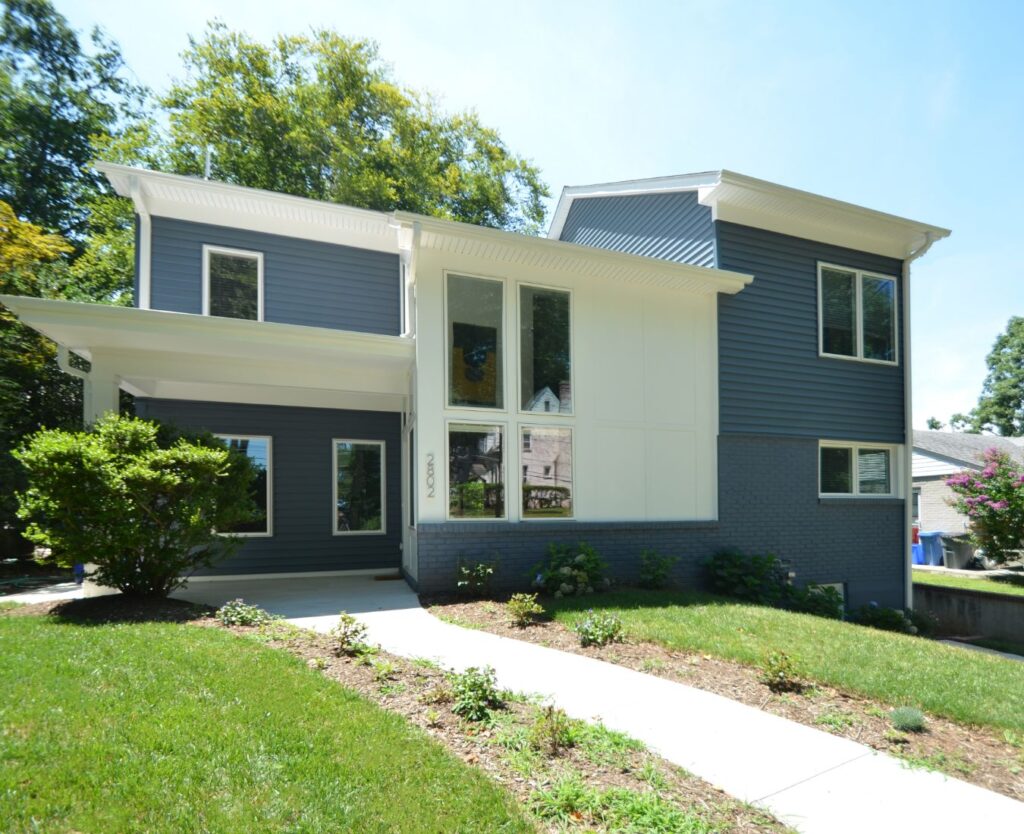
When Claire and Francisco realized they needed more space in their Chevy Chase home to accommodate the family of five, they called on their friends at Merrick! The plan for their addition was to add a full second story to their home. The addition would include a bedroom for each of the five family members, […]
Jarid’s Whole Home Remodel
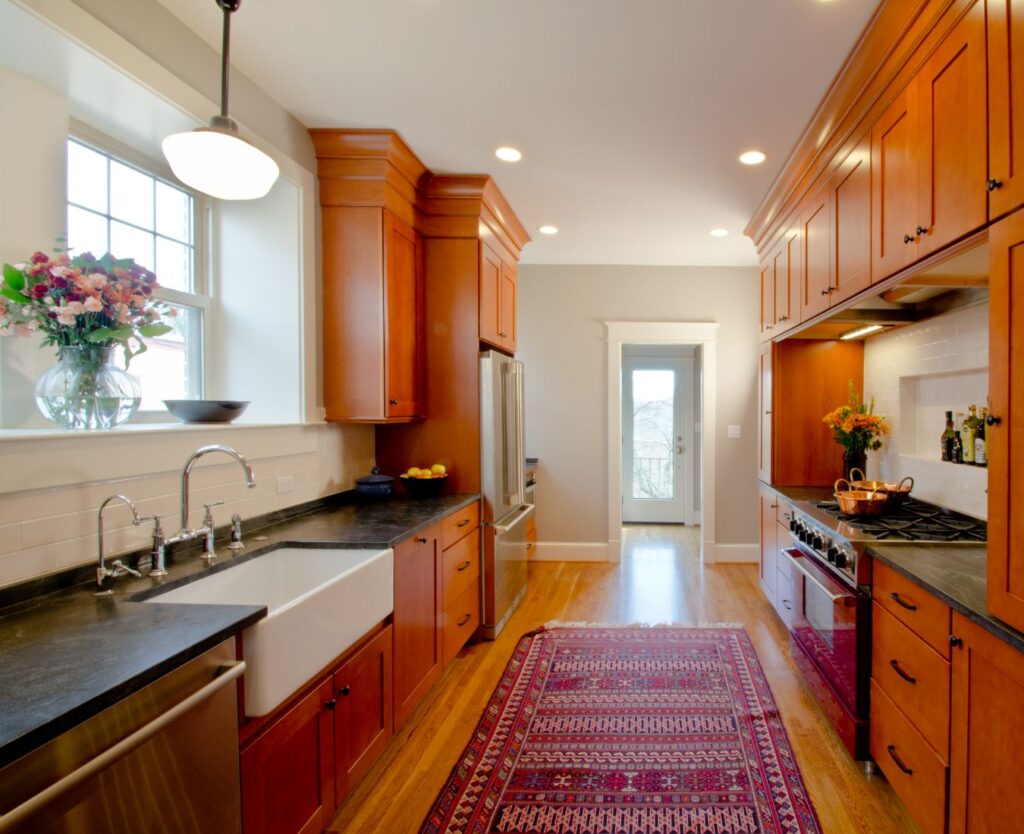
A family heirloom, this 1920s arts and crafts style bungalow has been passed down from generation to generation in Jarid’s family. When he contacted Merrick, Jarid made sure we understood it was essential to him that we update his home without destroying the character he grew up loving. Other issues that needed to be addressed […]
Beth’s Tiny Kitchen
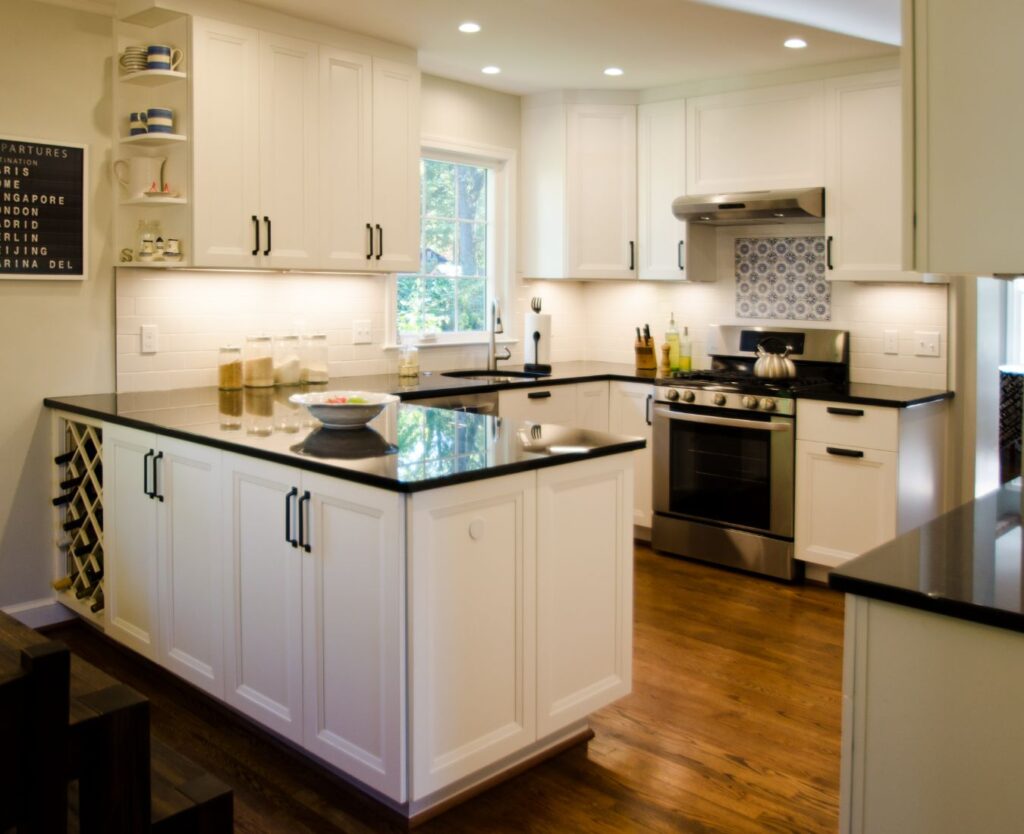
Beth loved everything about her Kensington 1930s brick colonial except for it’s teeny, tiny kitchen. It was dark, hard to clean, lacked storage, and counter space making it difficult for even one cook to use. So she called in Merrick to design her a more functional, bright space. We made the kitchen space larger by […]
Tracy’s Bathroom Remodels
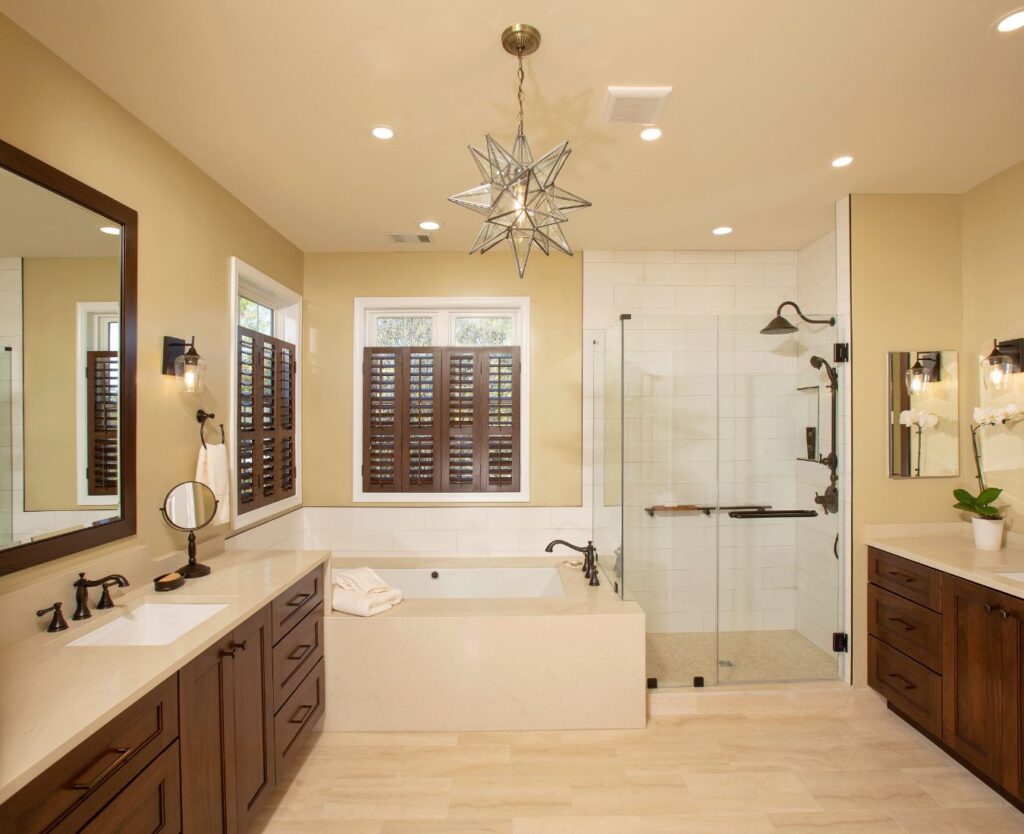
Tired of the original 1990s build-grade bathrooms in her North Potomac home, Tracy came to Merrick with the intent of remodeling for home resale. All four of her bathrooms were included in the project: the primary bathroom, a guest en suite, a Jack and Jill, and a basement bathroom. Tracy’s bathrooms are now home to […]
Sylvia’s Bathroom Remodels
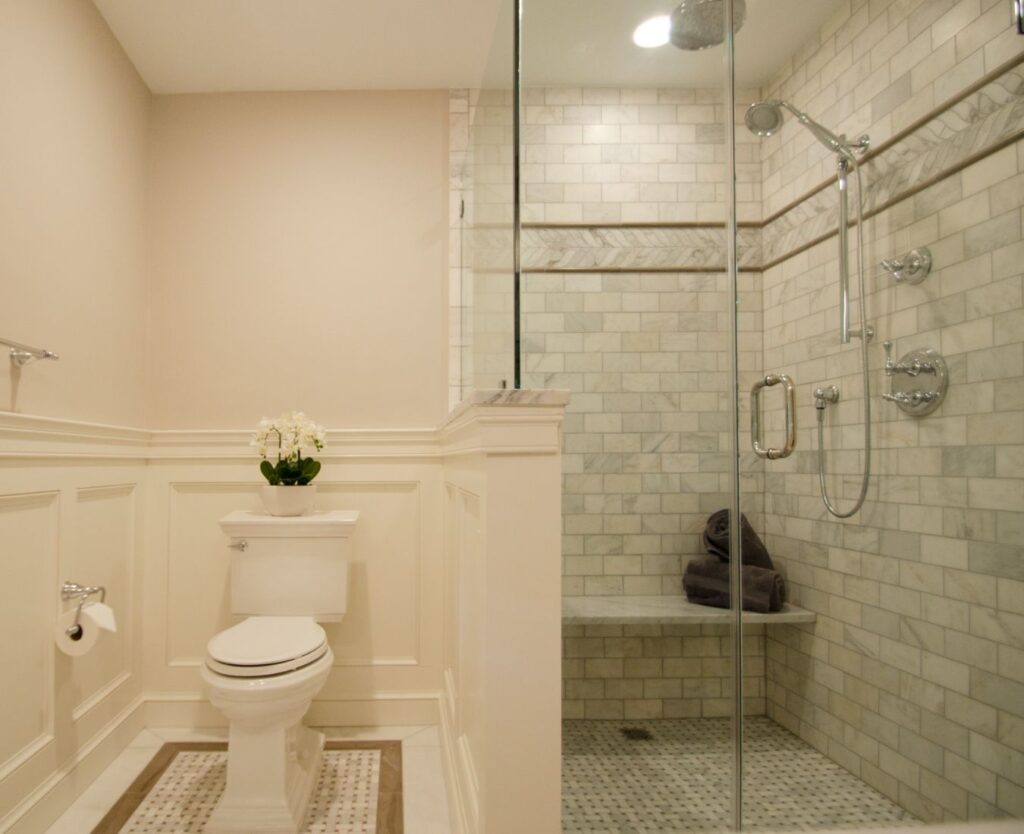
Sylvia, and her husband Richard, are long-time Merrick clients. When they approached us about remodeling their hall bathroom (original to their 1930 Forest Hills home), we couldn’t wait to get started! The goal was to create an inviting space, something both the homeowners and any guests could enjoy. In order to make the space function […]
Daisy’s Primary Bath
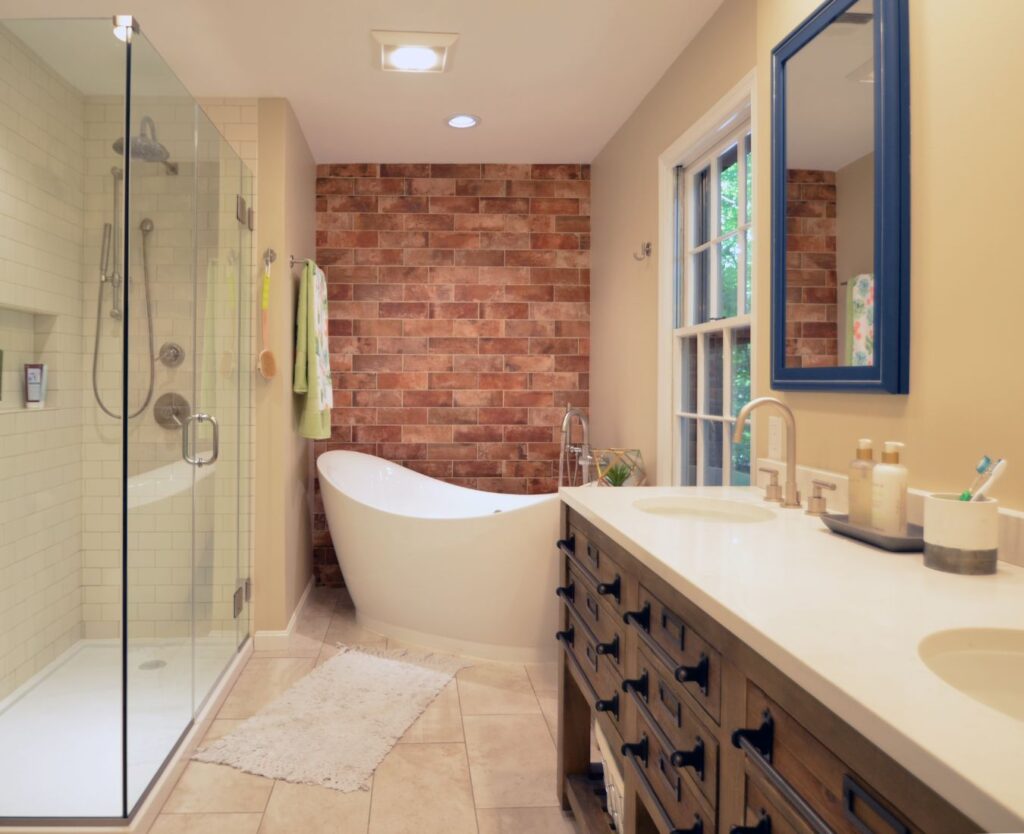
Out with the old and in with the … rusty? Having worked with us on a previous remodel, Daisy trusted us to take her 1980s New Mark Commons primary bath from drab to glam. She wanted an industrial vibe and a slipper tub with a view out the window, and mostly she wanted a shower […]


